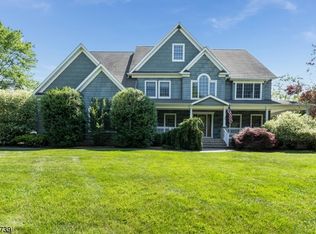
Closed
$1,200,000
3 Smith Rd, Readington Twp., NJ 08822
4beds
4baths
--sqft
Single Family Residence
Built in 2003
1.6 Acres Lot
$1,214,400 Zestimate®
$--/sqft
$5,604 Estimated rent
Home value
$1,214,400
$1.07M - $1.37M
$5,604/mo
Zestimate® history
Loading...
Owner options
Explore your selling options
What's special
Zillow last checked: February 21, 2026 at 11:15pm
Listing updated: December 25, 2025 at 01:08am
Listed by:
Michael Moore 609-303-3456,
Re/Max Instyle
Bought with:
Cheryl A. Brunetti
Coldwell Banker Realty
Source: GSMLS,MLS#: 3992617
Facts & features
Interior
Bedrooms & bathrooms
- Bedrooms: 4
- Bathrooms: 4
Property
Lot
- Size: 1.60 Acres
- Dimensions: 1.605 AC
Details
- Parcel number: 220006600000004904
Construction
Type & style
- Home type: SingleFamily
- Property subtype: Single Family Residence
Condition
- Year built: 2003
Community & neighborhood
Location
- Region: Flemington
Price history
| Date | Event | Price |
|---|---|---|
| 12/23/2025 | Sold | $1,200,000-7% |
Source: | ||
| 11/24/2025 | Pending sale | $1,290,000 |
Source: | ||
| 10/15/2025 | Listed for sale | $1,290,000-3% |
Source: | ||
| 10/15/2025 | Listing removed | $1,330,000 |
Source: | ||
| 8/22/2025 | Price change | $1,330,000-0.2% |
Source: | ||
Public tax history
| Year | Property taxes | Tax assessment |
|---|---|---|
| 2025 | $24,273 | $926,100 |
| 2024 | $24,273 -2.4% | $926,100 |
| 2023 | $24,860 +9.7% | $926,100 |
Find assessor info on the county website
Neighborhood: 08822
Nearby schools
GreatSchools rating
- 7/10Holland Brook SchoolGrades: 4-5Distance: 1.7 mi
- 5/10Readington Middle SchoolGrades: 6-8Distance: 1.5 mi
- 6/10Hunterdon Central High SchoolGrades: 9-12Distance: 5.6 mi
Get a cash offer in 3 minutes
Find out how much your home could sell for in as little as 3 minutes with a no-obligation cash offer.
Estimated market value$1,214,400
Get a cash offer in 3 minutes
Find out how much your home could sell for in as little as 3 minutes with a no-obligation cash offer.
Estimated market value
$1,214,400