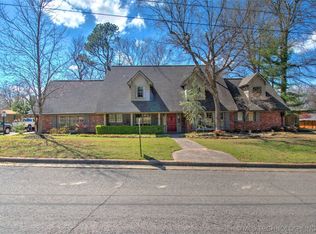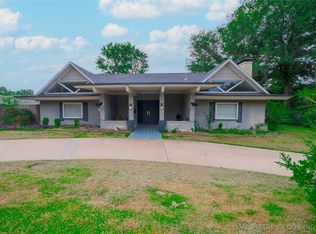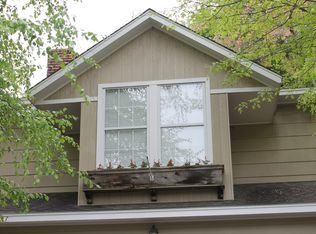Sold for $600,000 on 11/09/23
$600,000
3 Spring Creek Rd, Muskogee, OK 74401
5beds
6,898sqft
Single Family Residence
Built in 1966
3.94 Acres Lot
$752,500 Zestimate®
$87/sqft
$2,876 Estimated rent
Home value
$752,500
$632,000 - $888,000
$2,876/mo
Zestimate® history
Loading...
Owner options
Explore your selling options
What's special
Immaculate Charles Faudree home located on just under 4 acres in Honor Heights. This home is an entertainer's dream featuring multiple kitchens, a breakfast room, butler's pantry, formal living, formal dining and a family den. Lots of storage space & hidden closets. Several sets of french doors line the east side of the home for viewing of the gorgeous grounds. Private library w/ bar & media closet. Curved staircase to access the bedrooms/bathrooms on the 2nd floor. Master holds his/her separate baths & closets. Mini kitchen upstairs great for teenagers. Bedrooms are spacious. Floored attic access. Cool-crete surrounds the pool & hot tub. Cabana features full kitchen, bathroom & outdoor shower. Full list of amenities in documents.
Zillow last checked: 8 hours ago
Listing updated: November 10, 2023 at 10:36am
Listed by:
Earnie Gilder 918-781-9197,
Interstate Properties, Inc.
Bought with:
Shohreh Gardner, 142385
Coldwell Banker Select
Source: MLS Technology, Inc.,MLS#: 2327893 Originating MLS: MLS Technology
Originating MLS: MLS Technology
Facts & features
Interior
Bedrooms & bathrooms
- Bedrooms: 5
- Bathrooms: 7
- Full bathrooms: 4
- 1/2 bathrooms: 3
Primary bedroom
- Description: Master Bedroom,Private Bath,Separate Closets,Walk-in Closet
- Level: Second
Bedroom
- Description: Bedroom,No Bath
- Level: Second
Bedroom
- Description: Bedroom,Pullman Bath
- Level: Second
Bedroom
- Description: Bedroom,Pullman Bath
- Level: Second
Bedroom
- Description: Bedroom,Pullman Bath
- Level: Second
Primary bathroom
- Description: Master Bath,Full Bath
- Level: Second
Bathroom
- Description: Hall Bath,Full Bath
- Level: Second
Bathroom
- Description: Hall Bath,Half Bath
- Level: First
Bonus room
- Description: Additional Room,Attic
- Level: Second
Bonus room
- Description: Additional Room,Library
- Level: Second
Den
- Description: Den/Family Room,Bookcase,Fireplace
- Level: First
Dining room
- Description: Dining Room,Formal
- Level: First
Kitchen
- Description: Kitchen,Pantry
- Level: First
Living room
- Description: Living Room,Fireplace,Great Room
- Level: First
Office
- Description: Office,Bookcase,Closet,Fireplace,Outside Entry
- Level: First
Utility room
- Description: Utility Room,Inside,Separate,Sink
- Level: First
Heating
- Gas, Multiple Heating Units
Cooling
- Central Air, 3+ Units
Appliances
- Included: Built-In Oven, Cooktop, Double Oven, Dishwasher, Freezer, Disposal, Gas Water Heater, Microwave, Oven, Range, Refrigerator, Electric Oven, Electric Range
- Laundry: Washer Hookup
Features
- Attic, Wet Bar, Granite Counters, Laminate Counters, Pullman Bath, Vaulted Ceiling(s), Ceiling Fan(s), Programmable Thermostat
- Flooring: Carpet, Hardwood, Tile
- Doors: Insulated Doors
- Windows: Vinyl, Insulated Windows
- Basement: Finished,Full
- Number of fireplaces: 4
- Fireplace features: Gas Starter, Wood Burning
Interior area
- Total structure area: 6,898
- Total interior livable area: 6,898 sqft
Property
Parking
- Total spaces: 2
- Parking features: Detached, Garage, Porte-Cochere, Asphalt
- Garage spaces: 2
Accessibility
- Accessibility features: Accessible Elevator Installed, Stair Lift
Features
- Levels: Two
- Stories: 2
- Patio & porch: Patio, Porch
- Exterior features: Sprinkler/Irrigation, Outdoor Kitchen, Other, Rain Gutters
- Pool features: Gunite, In Ground, Other
- Has spa: Yes
- Spa features: Hot Tub
- Fencing: Chain Link,Other
Lot
- Size: 3.94 Acres
- Features: Mature Trees, Wooded
Details
- Additional structures: Greenhouse, Shed(s), Storage, Cabana
- Parcel number: 510017289
- Other equipment: Intercom
Construction
Type & style
- Home type: SingleFamily
- Architectural style: French Provincial
- Property subtype: Single Family Residence
Materials
- Brick, HardiPlank Type, Stone, Wood Frame
- Foundation: Basement
- Roof: Asphalt,Fiberglass
Condition
- Year built: 1966
Utilities & green energy
- Sewer: Public Sewer
- Water: Public
- Utilities for property: Electricity Available, Natural Gas Available, Water Available
Green energy
- Energy efficient items: Doors, Windows
Community & neighborhood
Security
- Security features: No Safety Shelter, Security System Owned
Community
- Community features: Gutter(s)
Location
- Region: Muskogee
- Subdivision: Oak Park
Other
Other facts
- Listing terms: Conventional,FHA,VA Loan
Price history
| Date | Event | Price |
|---|---|---|
| 11/9/2023 | Sold | $600,000-24%$87/sqft |
Source: | ||
| 10/2/2023 | Pending sale | $789,500$114/sqft |
Source: | ||
| 8/14/2023 | Listed for sale | $789,500-1.2%$114/sqft |
Source: | ||
| 7/29/2023 | Listing removed | -- |
Source: | ||
| 6/12/2023 | Price change | $799,000-15.8%$116/sqft |
Source: | ||
Public tax history
| Year | Property taxes | Tax assessment |
|---|---|---|
| 2024 | $7,082 -28.9% | $66,000 -32.2% |
| 2023 | $9,965 +57.3% | $97,323 +50.8% |
| 2022 | $6,334 -0.5% | $64,559 |
Find assessor info on the county website
Neighborhood: 74401
Nearby schools
GreatSchools rating
- 4/10Pershing Elementary SchoolGrades: PK-5Distance: 0.8 mi
- 3/107th and 8th Grade AcademyGrades: 6-7Distance: 1.5 mi
- 3/10Muskogee High SchoolGrades: 9-12Distance: 5 mi
Schools provided by the listing agent
- Elementary: Pershing
- High: Muskogee
- District: Muskogee - Sch Dist (K5)
Source: MLS Technology, Inc.. This data may not be complete. We recommend contacting the local school district to confirm school assignments for this home.

Get pre-qualified for a loan
At Zillow Home Loans, we can pre-qualify you in as little as 5 minutes with no impact to your credit score.An equal housing lender. NMLS #10287.


