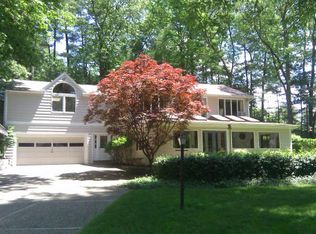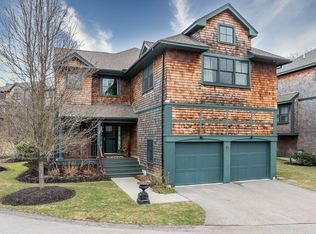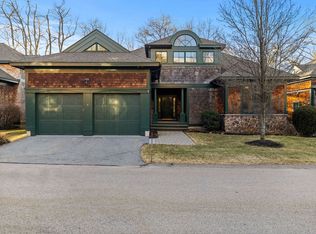Sold for $2,975,000
$2,975,000
3 Spring Ln, Dover, MA 02030
5beds
6,698sqft
Single Family Residence
Built in 2024
0.95 Acres Lot
$2,942,600 Zestimate®
$444/sqft
$5,765 Estimated rent
Home value
$2,942,600
$2.74M - $3.18M
$5,765/mo
Zestimate® history
Loading...
Owner options
Explore your selling options
What's special
Beautiful new construction combining timeless design and quality craftsmanship! The first floor features a spacious gourmet kitchen with custom cabinets and professional appliances, a large island, a large pantry with cabinets and open shelving, sliders leading out to large patio and fire pit, a wet bar with second dishwasher, a large family room with gas fireplace, a bedroom with full bath and walk-in closet, a dining room, a study, a mudroom with a half bath, and a large 3 car garage. Second floor offers large primary suite with luxurious bath, sitting room, large walk-in closet and potential second office, 3 additional en suite bedrooms and a large laundry room. Third floor offers 2 flex spaces and a full bath. Lower level has a huge family room with wet bar, full bath, gym area and walk-out sliders to beautiful back yard. Located in a walk to town location, convenient to town park, library and Wellesley/Needham areas.
Zillow last checked: 8 hours ago
Listing updated: June 19, 2025 at 08:15am
Listed by:
Craig Rafter 508-208-5274,
Rafter Real Estate LLC 508-359-1888,
Lorraine Sarafian 508-243-7153
Bought with:
Carol Meehan
Insight Realty Group, Inc.
Source: MLS PIN,MLS#: 73311823
Facts & features
Interior
Bedrooms & bathrooms
- Bedrooms: 5
- Bathrooms: 8
- Full bathrooms: 7
- 1/2 bathrooms: 1
Primary bedroom
- Features: Bathroom - Full, Bathroom - Double Vanity/Sink, Walk-In Closet(s), Closet/Cabinets - Custom Built, Flooring - Hardwood, Flooring - Stone/Ceramic Tile
- Level: Second
- Area: 270
- Dimensions: 15 x 18
Bedroom 2
- Features: Bathroom - Full, Closet, Flooring - Hardwood, Flooring - Stone/Ceramic Tile, Recessed Lighting
- Level: Second
- Area: 180
- Dimensions: 12 x 15
Bedroom 3
- Features: Bathroom - Full, Walk-In Closet(s), Flooring - Hardwood, Flooring - Stone/Ceramic Tile, Recessed Lighting
- Level: Second
- Area: 180
- Dimensions: 12 x 15
Bedroom 4
- Features: Bathroom - Full, Walk-In Closet(s), Flooring - Hardwood, Flooring - Stone/Ceramic Tile, Recessed Lighting
- Level: Second
- Area: 195
- Dimensions: 13 x 15
Bedroom 5
- Features: Bathroom - Full, Walk-In Closet(s), Flooring - Hardwood, Flooring - Stone/Ceramic Tile, Recessed Lighting
- Level: First
- Area: 247
- Dimensions: 19 x 13
Primary bathroom
- Features: Yes
Dining room
- Features: Flooring - Hardwood, Recessed Lighting, Wainscoting, Lighting - Overhead, Crown Molding
- Level: First
- Area: 195
- Dimensions: 13 x 15
Family room
- Features: Flooring - Hardwood, Open Floorplan, Recessed Lighting, Crown Molding
- Level: First
- Area: 378
- Dimensions: 18 x 21
Kitchen
- Features: Flooring - Hardwood, Dining Area, Pantry, Countertops - Upgraded, Kitchen Island, Wet Bar, Cabinets - Upgraded, Exterior Access, Open Floorplan, Recessed Lighting, Second Dishwasher, Slider, Stainless Steel Appliances, Pot Filler Faucet, Wine Chiller, Lighting - Pendant
- Level: First
- Area: 660
- Dimensions: 22 x 30
Office
- Features: Flooring - Hardwood, Recessed Lighting, Crown Molding, Pocket Door
- Level: First
- Area: 169
- Dimensions: 13 x 13
Heating
- Central, Forced Air, Propane, Leased Propane Tank
Cooling
- Central Air
Appliances
- Included: Tankless Water Heater, Range, Dishwasher, Microwave, Refrigerator, Wine Refrigerator, Range Hood
- Laundry: Linen Closet(s), Flooring - Stone/Ceramic Tile, Upgraded Countertops, Recessed Lighting, Second Floor, Electric Dryer Hookup, Washer Hookup
Features
- Recessed Lighting, Crown Molding, Bathroom - Half, Closet, Closet/Cabinets - Custom Built, Bathroom - Full, Wet bar, Cable Hookup, Open Floorplan, Home Office, Mud Room, Exercise Room, Game Room, Bonus Room, Wet Bar, Walk-up Attic
- Flooring: Tile, Vinyl, Hardwood, Flooring - Hardwood, Flooring - Stone/Ceramic Tile, Laminate
- Doors: Pocket Door
- Windows: Screens
- Basement: Full,Partially Finished,Walk-Out Access
- Number of fireplaces: 1
- Fireplace features: Family Room
Interior area
- Total structure area: 6,698
- Total interior livable area: 6,698 sqft
- Finished area above ground: 5,156
- Finished area below ground: 1,542
Property
Parking
- Total spaces: 6
- Parking features: Attached, Garage Door Opener, Garage Faces Side, Paved Drive, Paved
- Attached garage spaces: 3
- Uncovered spaces: 3
Accessibility
- Accessibility features: No
Features
- Patio & porch: Porch, Patio
- Exterior features: Porch, Patio, Rain Gutters, Professional Landscaping, Sprinkler System, Screens, Fenced Yard
- Fencing: Fenced
Lot
- Size: 0.95 Acres
- Features: Underground Storage Tank
Details
- Parcel number: 11530,78804
- Zoning: R1
Construction
Type & style
- Home type: SingleFamily
- Architectural style: Colonial,Farmhouse
- Property subtype: Single Family Residence
- Attached to another structure: Yes
Materials
- Frame
- Foundation: Concrete Perimeter
- Roof: Shingle
Condition
- Year built: 2024
Utilities & green energy
- Sewer: Private Sewer
- Water: Private
- Utilities for property: for Gas Range, for Electric Dryer, Washer Hookup
Community & neighborhood
Community
- Community features: Shopping, Park, Walk/Jog Trails
Location
- Region: Dover
Other
Other facts
- Road surface type: Paved
Price history
| Date | Event | Price |
|---|---|---|
| 6/17/2025 | Sold | $2,975,000-5.6%$444/sqft |
Source: MLS PIN #73311823 Report a problem | ||
| 5/14/2025 | Contingent | $3,150,000$470/sqft |
Source: MLS PIN #73311823 Report a problem | ||
| 3/12/2025 | Price change | $3,150,000-3.1%$470/sqft |
Source: MLS PIN #73311823 Report a problem | ||
| 11/12/2024 | Listed for sale | $3,250,000$485/sqft |
Source: MLS PIN #73311823 Report a problem | ||
Public tax history
| Year | Property taxes | Tax assessment |
|---|---|---|
| 2025 | $10,615 +37.9% | $941,900 +34.1% |
| 2024 | $7,698 +4.4% | $702,400 +16.1% |
| 2023 | $7,376 +0.8% | $605,100 +2.7% |
Find assessor info on the county website
Neighborhood: 02030
Nearby schools
GreatSchools rating
- 7/10Chickering Elementary SchoolGrades: PK-5Distance: 0.8 mi
- 8/10Dover-Sherborn Regional Middle SchoolGrades: 6-8Distance: 2.7 mi
- 10/10Dover-Sherborn Regional High SchoolGrades: 9-12Distance: 2.7 mi
Schools provided by the listing agent
- Elementary: Chickering
- Middle: Dover Sherborn
- High: Dover Sherborn
Source: MLS PIN. This data may not be complete. We recommend contacting the local school district to confirm school assignments for this home.
Get a cash offer in 3 minutes
Find out how much your home could sell for in as little as 3 minutes with a no-obligation cash offer.
Estimated market value
$2,942,600


