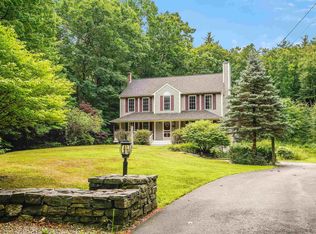Closed
Listed by:
Sean Delisle,
BHHS Verani Londonderry Cell:978-233-1756
Bought with: Coldwell Banker Realty Nashua
$577,000
3 Spring Road, Amherst, NH 03031
3beds
2,053sqft
Single Family Residence
Built in 1979
1.8 Acres Lot
$594,500 Zestimate®
$281/sqft
$3,952 Estimated rent
Home value
$594,500
$547,000 - $648,000
$3,952/mo
Zestimate® history
Loading...
Owner options
Explore your selling options
What's special
Get ready to be wowed by this professionally designed Amherst home, updated top to bottom with high-end finishes. As you enter, a spacious hallway welcomes you and flows into the front-to-back living room. And the kitchen? It’s a chef’s dream—tons of counter space and storage galore for all your culinary adventures. The first floor also features a stylish full bath with a light-up mirror, tile floors, and glass shower doors that give most hotels a run for their money, plus a convenient laundry room with built-in storage and access to the side porch. Upstairs, you’ll find two generously sized bedrooms with custom closet systems, along with a luxurious main bathroom featuring double sinks and a walk-in tile shower with glass doors. The lower level includes a third bedroom, a 3/4 bath, and a cozy living area designed with the potential for an in-law suite, complete with laundry hookups and plumbing for a kitchenette. This space opens to a one-car garage with room for a vehicle and extra storage. Outside, the home is set on a beautifully landscaped lot with a patio and plenty of green space to enjoy. Located in Amherst, you’ll love the small-town charm with top-rated schools, historic sites, and easy access to local shops and dining. With convenient access to nearby highways, commuting is a breeze. Don't miss out—this home is ready to impress! (Note - 3rd bedroom is on the basement level. Septic is believed to be a 2 bedroom septic.)
Zillow last checked: 8 hours ago
Listing updated: December 09, 2024 at 01:29pm
Listed by:
Sean Delisle,
BHHS Verani Londonderry Cell:978-233-1756
Bought with:
Ingrid Michaelis
Coldwell Banker Realty Nashua
Source: PrimeMLS,MLS#: 5021678
Facts & features
Interior
Bedrooms & bathrooms
- Bedrooms: 3
- Bathrooms: 3
- Full bathrooms: 1
- 3/4 bathrooms: 2
Heating
- Propane, Hot Air
Cooling
- Central Air
Appliances
- Included: Dishwasher, Microwave, Gas Range, Refrigerator, Propane Water Heater, Instant Hot Water
- Laundry: 1st Floor Laundry
Features
- Ceiling Fan(s), Kitchen/Dining
- Flooring: Tile, Vinyl, Wood
- Windows: Blinds
- Basement: Bulkhead,Concrete,Partially Finished,Interior Stairs,Unfinished,Walkout,Interior Access,Interior Entry
Interior area
- Total structure area: 2,193
- Total interior livable area: 2,053 sqft
- Finished area above ground: 1,521
- Finished area below ground: 532
Property
Parking
- Total spaces: 1
- Parking features: Paved
- Garage spaces: 1
Accessibility
- Accessibility features: 1st Floor Laundry
Features
- Levels: 1.75
- Stories: 1
- Exterior features: Shed
Lot
- Size: 1.80 Acres
- Features: Landscaped, Level
Details
- Parcel number: AMHSM006B101L003
- Zoning description: RR
- Other equipment: Standby Generator
Construction
Type & style
- Home type: SingleFamily
- Architectural style: Colonial
- Property subtype: Single Family Residence
Materials
- Wood Frame, Vinyl Siding
- Foundation: Concrete
- Roof: Asphalt Shingle
Condition
- New construction: No
- Year built: 1979
Utilities & green energy
- Electric: Circuit Breakers
- Sewer: Private Sewer, Septic Tank
- Utilities for property: Cable at Site, Propane
Community & neighborhood
Location
- Region: Amherst
Other
Other facts
- Road surface type: Paved
Price history
| Date | Event | Price |
|---|---|---|
| 12/9/2024 | Sold | $577,000+5.9%$281/sqft |
Source: | ||
| 11/12/2024 | Pending sale | $545,000$265/sqft |
Source: | ||
| 11/12/2024 | Contingent | $545,000$265/sqft |
Source: | ||
| 11/9/2024 | Listed for sale | $545,000+14.1%$265/sqft |
Source: | ||
| 9/10/2021 | Sold | $477,500+7.3%$233/sqft |
Source: | ||
Public tax history
| Year | Property taxes | Tax assessment |
|---|---|---|
| 2024 | $8,140 +4.8% | $355,000 |
| 2023 | $7,767 +3.5% | $355,000 |
| 2022 | $7,501 -0.8% | $355,000 |
Find assessor info on the county website
Neighborhood: 03031
Nearby schools
GreatSchools rating
- 8/10Clark-Wilkins SchoolGrades: PK-4Distance: 1.3 mi
- 7/10Amherst Middle SchoolGrades: 5-8Distance: 3.1 mi
- 9/10Souhegan Coop High SchoolGrades: 9-12Distance: 3 mi

Get pre-qualified for a loan
At Zillow Home Loans, we can pre-qualify you in as little as 5 minutes with no impact to your credit score.An equal housing lender. NMLS #10287.
Sell for more on Zillow
Get a free Zillow Showcase℠ listing and you could sell for .
$594,500
2% more+ $11,890
With Zillow Showcase(estimated)
$606,390