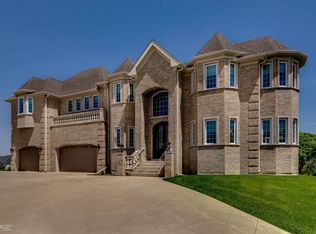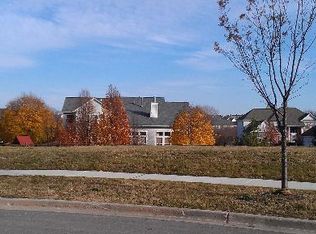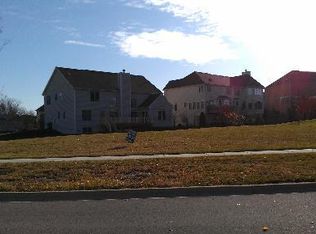AMAZING DEAL!!! Stunning cstm hm in the perfect loc. Nothing else like this on the mkt at this price pt. SOLID BRICK cntrx 8,700+ SQ FT [7bd/5.1ba/3.5 car fin/htd gar, WO bsmnt]. PROF INT DESIGN and upgraded from beg to end. CONCRETE DRIVE, iron DBL DOOR entry, STONE BALUSTERS, and LIMESTONE TRIM wndws just the start. The eleg continues inside. High end light fix blend perfectly with the lux appt of this hm. Grand foyer opens to a 2-STRY GREAT RM showcasing sweeping wrought iron staircase, flr to clng wndws adorned with cust wndw covrngs, gorg custom firepl, and imprsv coffered clng. Entertain in style w/ PROF GRADE CHEF's KIT w/ quality millwrk, quartz cntrs, lrg island, 60" frdge, dble ovens, dual dwshrs, and dsgnr bk splsh. Mstr suite boasts 2 WALK INs, PRIV LNDRY, and SPA BATH. All secondary bedrms also have walk-ins, generously sized, w/ ensuite or baths close by. The 2700+ SQ FT BSMNT with 2nd Kit is literally a "house w/in a house". NOTE:CC, Int Flooplan, Feature List
This property is off market, which means it's not currently listed for sale or rent on Zillow. This may be different from what's available on other websites or public sources.



