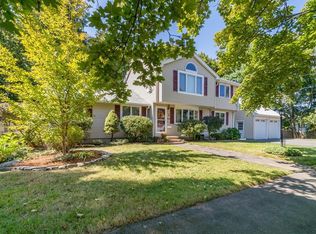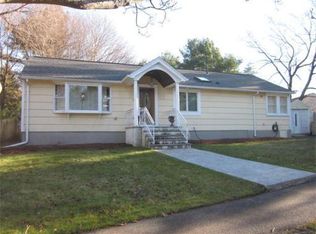Sold for $725,000
$725,000
3 Squanto Rd, Peabody, MA 01960
3beds
1,775sqft
Single Family Residence
Built in 1959
0.34 Acres Lot
$725,800 Zestimate®
$408/sqft
$3,985 Estimated rent
Home value
$725,800
$690,000 - $762,000
$3,985/mo
Zestimate® history
Loading...
Owner options
Explore your selling options
What's special
Lovingly maintained for over 60 years by the same owner!! This 3 Bedroom, 3 full bath home offers hardwood flooring on the main living level, a formal living room, entry closet, dining room, kitchen with updated cabinetry, an updated full bath with skylight and jetted tub, a large family room or 4th bedroom with a full bath on the first level. The partially finished lower level offers the opportunity for extended family space with its own entrance, full bath and large area that could be divided into multiple rooms and laundry room & utility rooms. 310 sq ft additional in basement could be finished for a total of 750 sq ft space in basement. New roof 2018, New heating system 2024. PLUS...1 car garage, large fenced level yard, storage shed, and a built-in pool!! Set in one of the most desirable areas in West Peabody! Close to major routes, shopping, bike path, parks, schools, etc.
Zillow last checked: 8 hours ago
Listing updated: September 16, 2025 at 06:30am
Listed by:
Maria Salzillo 508-527-6910,
J. Barrett & Company 978-922-3683
Bought with:
Olsian Sasa
Gjikondi Realty
Source: MLS PIN,MLS#: 73405012
Facts & features
Interior
Bedrooms & bathrooms
- Bedrooms: 3
- Bathrooms: 3
- Full bathrooms: 3
- Main level bathrooms: 2
- Main level bedrooms: 3
Primary bedroom
- Features: Ceiling Fan(s), Closet, Flooring - Hardwood
- Level: Main,First
- Area: 132
- Dimensions: 12 x 11
Bedroom 2
- Features: Ceiling Fan(s), Closet, Flooring - Hardwood
- Level: Main,First
- Area: 99
- Dimensions: 11 x 9
Bedroom 3
- Features: Closet, Flooring - Hardwood
- Level: Main,First
- Area: 72
- Dimensions: 9 x 8
Primary bathroom
- Features: No
Bathroom 1
- Features: Bathroom - Full, Bathroom - With Tub & Shower, Skylight, Vaulted Ceiling(s), Flooring - Stone/Ceramic Tile, Jacuzzi / Whirlpool Soaking Tub
- Level: Main,First
- Area: 35
- Dimensions: 7 x 5
Bathroom 2
- Features: Bathroom - 3/4, Bathroom - With Shower Stall, Closet - Linen, Flooring - Vinyl
- Level: Main,First
- Area: 55
- Dimensions: 11 x 5
Bathroom 3
- Features: Bathroom - 3/4, Bathroom - Tiled With Shower Stall
- Level: Basement
- Area: 54
- Dimensions: 9 x 6
Dining room
- Features: Ceiling Fan(s), Flooring - Hardwood, Window(s) - Picture, Open Floorplan
- Level: Main,First
- Area: 88
- Dimensions: 11 x 8
Family room
- Features: Flooring - Hardwood, Window(s) - Picture, Open Floorplan
- Level: Main,First
- Area: 300
- Dimensions: 25 x 12
Kitchen
- Features: Cabinets - Upgraded, Open Floorplan
- Level: Main,First
- Area: 88
- Dimensions: 11 x 8
Living room
- Features: Flooring - Hardwood, Window(s) - Bay/Bow/Box, Exterior Access, Open Floorplan
- Level: Main,First
- Area: 224
- Dimensions: 16 x 14
Heating
- Baseboard, Oil
Cooling
- Ductless
Appliances
- Included: Water Heater, Range, Dishwasher, Disposal, Microwave, Refrigerator, Washer, Dryer
- Laundry: In Basement, Electric Dryer Hookup, Washer Hookup
Features
- Open Floorplan, Bonus Room
- Flooring: Tile, Laminate, Hardwood
- Windows: Insulated Windows, Storm Window(s), Screens
- Basement: Full,Finished,Interior Entry
- Number of fireplaces: 1
- Fireplace features: Living Room
Interior area
- Total structure area: 1,775
- Total interior livable area: 1,775 sqft
- Finished area above ground: 1,335
- Finished area below ground: 440
Property
Parking
- Total spaces: 3
- Parking features: Attached, Storage, Garage Faces Side, Paved Drive, Off Street, Driveway, Paved
- Attached garage spaces: 1
- Uncovered spaces: 2
Accessibility
- Accessibility features: Accessible Entrance
Features
- Patio & porch: Patio
- Exterior features: Patio, Pool - Inground, Rain Gutters, Storage, Screens
- Has private pool: Yes
- Pool features: In Ground
- Fencing: Fenced/Enclosed
Lot
- Size: 0.34 Acres
- Features: Level
Details
- Foundation area: 1008
- Parcel number: 2099096
- Zoning: R1
Construction
Type & style
- Home type: SingleFamily
- Architectural style: Ranch
- Property subtype: Single Family Residence
Materials
- Frame
- Foundation: Concrete Perimeter
- Roof: Shingle
Condition
- Year built: 1959
Utilities & green energy
- Electric: Circuit Breakers
- Sewer: Public Sewer
- Water: Public
- Utilities for property: for Electric Range, for Electric Dryer, Washer Hookup
Community & neighborhood
Community
- Community features: Shopping, Tennis Court(s), Park, Walk/Jog Trails, Golf, Medical Facility, Laundromat, Bike Path, Conservation Area, Highway Access, House of Worship, Public School, Sidewalks
Location
- Region: Peabody
Other
Other facts
- Road surface type: Paved
Price history
| Date | Event | Price |
|---|---|---|
| 9/12/2025 | Sold | $725,000-0.7%$408/sqft |
Source: MLS PIN #73405012 Report a problem | ||
| 8/1/2025 | Contingent | $729,900$411/sqft |
Source: MLS PIN #73405012 Report a problem | ||
| 7/16/2025 | Listed for sale | $729,900$411/sqft |
Source: MLS PIN #73405012 Report a problem | ||
Public tax history
| Year | Property taxes | Tax assessment |
|---|---|---|
| 2025 | $5,575 +5.1% | $602,000 +3.5% |
| 2024 | $5,302 +5.6% | $581,400 +10.2% |
| 2023 | $5,023 | $527,600 |
Find assessor info on the county website
Neighborhood: 01960
Nearby schools
GreatSchools rating
- 4/10West Memorial Elementary SchoolGrades: PK-5Distance: 0.5 mi
- 5/10J Henry Higgins Middle SchoolGrades: 6-8Distance: 4.1 mi
- 3/10Peabody Veterans Memorial High SchoolGrades: 9-12Distance: 2.3 mi
Schools provided by the listing agent
- Elementary: West Memorial
- Middle: Higgins
- High: Pvmhs
Source: MLS PIN. This data may not be complete. We recommend contacting the local school district to confirm school assignments for this home.
Get a cash offer in 3 minutes
Find out how much your home could sell for in as little as 3 minutes with a no-obligation cash offer.
Estimated market value$725,800
Get a cash offer in 3 minutes
Find out how much your home could sell for in as little as 3 minutes with a no-obligation cash offer.
Estimated market value
$725,800

