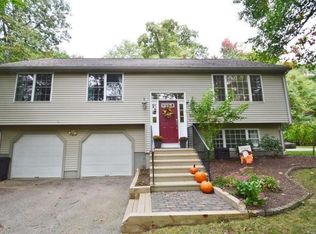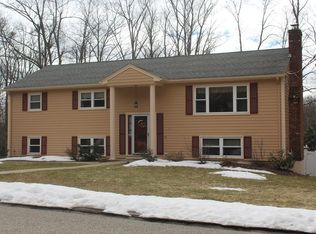Sold for $700,000
$700,000
3 Squantum Rd, Paxton, MA 01612
4beds
2,100sqft
Single Family Residence
Built in 1975
0.53 Acres Lot
$706,900 Zestimate®
$333/sqft
$3,387 Estimated rent
Home value
$706,900
$650,000 - $771,000
$3,387/mo
Zestimate® history
Loading...
Owner options
Explore your selling options
What's special
Set off the road, this four-square Colonial stands proudly overlooking a lovely cul-de-sac residential neighborhood. Enter through the front door and you are greeted by an expansive livingroom with a full stone wall fireplace and formal diningroom with built-ins. Upon exiting those rooms, the large bright, designer Chef's Kitchen awaits. Opus White Quartzite counters, California Faucets brass fixtures, (on the main sink and the prep sink), Thermador professional appliances (double wall oven, induction cook top, built in fridge, added cabinet front refrigerated drawers and dishwasher, GE microwave drawer in island), adorn this room.The open space into an eating area and the living room allow for great entertaining flow. A half bath with laundry, mudroom and sliders to the back patio complete this first floor space. Upstairs the primary bedroom and bath, the three additional beds, full bath, and office complete the second floor. Family room and workout area in basement add living space.
Zillow last checked: 8 hours ago
Listing updated: July 29, 2025 at 07:24am
Listed by:
Lisa Paciello Reece 774-670-8025,
LAER Realty Partners 508-936-1062
Bought with:
Jeff Taylor
ERA Key Realty Services
Source: MLS PIN,MLS#: 73382308
Facts & features
Interior
Bedrooms & bathrooms
- Bedrooms: 4
- Bathrooms: 3
- Full bathrooms: 2
- 1/2 bathrooms: 1
Primary bedroom
- Level: Second
- Area: 232.7
- Dimensions: 17.11 x 13.6
Bedroom 2
- Level: Second
- Area: 172.5
- Dimensions: 13.8 x 12.5
Bedroom 3
- Level: Second
- Area: 146.25
- Dimensions: 11.7 x 12.5
Bedroom 4
- Level: Second
- Area: 116.48
- Dimensions: 11.2 x 10.4
Primary bathroom
- Features: Yes
Bathroom 1
- Level: First
- Area: 39.22
- Dimensions: 5.3 x 7.4
Bathroom 2
- Level: Second
- Area: 54.02
- Dimensions: 7.3 x 7.4
Bathroom 3
- Level: Second
- Area: 54.75
- Dimensions: 7.3 x 7.5
Dining room
- Level: First
- Area: 118.17
- Dimensions: 11.7 x 10.1
Family room
- Level: Basement
- Area: 298.84
- Dimensions: 12.4 x 24.1
Kitchen
- Level: First
- Area: 267.52
- Dimensions: 12.8 x 20.9
Living room
- Level: First
- Area: 240.72
- Dimensions: 13.6 x 17.7
Office
- Level: Second
- Area: 97.2
- Dimensions: 8.1 x 12
Heating
- Baseboard, Oil
Cooling
- Window Unit(s)
Appliances
- Included: Water Heater, Oven, Dishwasher, Microwave, Range, Refrigerator, Plumbed For Ice Maker
- Laundry: Electric Dryer Hookup, Washer Hookup
Features
- Home Office, Den, Mud Room
- Flooring: Tile, Carpet, Hardwood
- Windows: Insulated Windows
- Basement: Full,Partially Finished,Radon Remediation System
- Number of fireplaces: 2
Interior area
- Total structure area: 2,100
- Total interior livable area: 2,100 sqft
- Finished area above ground: 2,100
- Finished area below ground: 481
Property
Parking
- Total spaces: 6
- Parking features: Attached, Paved Drive, Off Street
- Attached garage spaces: 2
- Uncovered spaces: 4
Features
- Patio & porch: Patio
- Exterior features: Patio, Fenced Yard, Stone Wall
- Fencing: Fenced/Enclosed,Fenced
Lot
- Size: 0.53 Acres
- Features: Cul-De-Sac, Gentle Sloping
Details
- Parcel number: M:00027 L:00148,3217700
- Zoning: 0R4
Construction
Type & style
- Home type: SingleFamily
- Architectural style: Colonial
- Property subtype: Single Family Residence
Materials
- Frame
- Foundation: Concrete Perimeter
- Roof: Shingle
Condition
- Year built: 1975
Utilities & green energy
- Electric: 200+ Amp Service
- Sewer: Private Sewer
- Water: Public
- Utilities for property: for Electric Range, for Electric Oven, for Electric Dryer, Washer Hookup, Icemaker Connection
Community & neighborhood
Community
- Community features: Shopping, Pool, Tennis Court(s), Park, Walk/Jog Trails, Golf, Conservation Area, House of Worship, Public School, University
Location
- Region: Paxton
Other
Other facts
- Road surface type: Paved
Price history
| Date | Event | Price |
|---|---|---|
| 7/21/2025 | Sold | $700,000+0.7%$333/sqft |
Source: MLS PIN #73382308 Report a problem | ||
| 6/3/2025 | Contingent | $695,000$331/sqft |
Source: MLS PIN #73382308 Report a problem | ||
| 5/29/2025 | Listed for sale | $695,000+265.8%$331/sqft |
Source: MLS PIN #73382308 Report a problem | ||
| 1/26/1999 | Sold | $190,000+5.6%$90/sqft |
Source: Public Record Report a problem | ||
| 11/25/1997 | Sold | $180,000$86/sqft |
Source: Public Record Report a problem | ||
Public tax history
| Year | Property taxes | Tax assessment |
|---|---|---|
| 2025 | $8,126 -0.4% | $551,300 +8.6% |
| 2024 | $8,157 +3.7% | $507,600 +13.5% |
| 2023 | $7,864 +4.2% | $447,300 +12.5% |
Find assessor info on the county website
Neighborhood: 01612
Nearby schools
GreatSchools rating
- 6/10Paxton Center SchoolGrades: K-8Distance: 2.1 mi
- 7/10Wachusett Regional High SchoolGrades: 9-12Distance: 4.2 mi
Schools provided by the listing agent
- Elementary: Paxton Center
- Middle: Paxton Center
- High: Wachusett
Source: MLS PIN. This data may not be complete. We recommend contacting the local school district to confirm school assignments for this home.
Get a cash offer in 3 minutes
Find out how much your home could sell for in as little as 3 minutes with a no-obligation cash offer.
Estimated market value$706,900
Get a cash offer in 3 minutes
Find out how much your home could sell for in as little as 3 minutes with a no-obligation cash offer.
Estimated market value
$706,900

