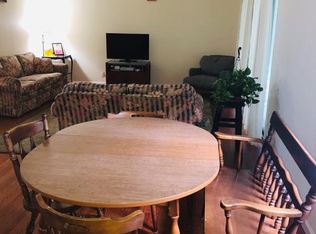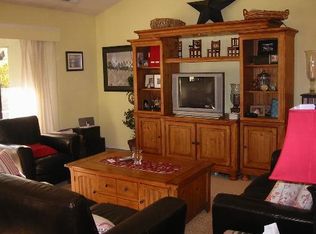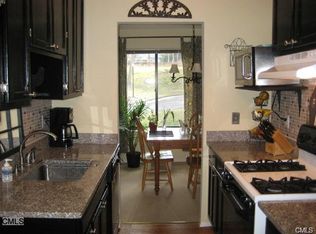Sold for $380,000
$380,000
3 Stebbins Close #3, Ridgefield, CT 06877
2beds
1,148sqft
Condominium, Apartment
Built in 1970
-- sqft lot
$385,000 Zestimate®
$331/sqft
$2,844 Estimated rent
Home value
$385,000
$347,000 - $427,000
$2,844/mo
Zestimate® history
Loading...
Owner options
Explore your selling options
What's special
Beautiful 2 bedroom end unit in the heart of downtown Ridgefield. Common charge includes heat, hot water, gas, pool, tennis, clubhouse, snow, lawn, garbage, exterior maintenance, and reserved parking spot #270. Open floor plan, soaring vaulted ceilings, hardwood floors, skylights, and sliders to private deck/balcony. Freshly painted and refreshed hardwood floors throughout. Great individual storage space and common area laundry room. Additional backdoor entrance to unit from visitors parking lot in back. Don't miss this amazing contemporary sunlit unit with open floor plan just steps from Ridgefield's Main Street, library, movies, cafes, stores, parks, playground, and more! Walk to everything and enjoy all that Ridgefield has to offer. Move right in and available immediately!
Zillow last checked: 8 hours ago
Listing updated: October 03, 2025 at 02:17pm
Listed by:
Debbie Chase-Jehu 203-733-3820,
William Pitt Sotheby's Int'l 203-438-9531
Bought with:
Mary Petro Noonan, RES.0767223
Coldwell Banker Realty
Source: Smart MLS,MLS#: 24105679
Facts & features
Interior
Bedrooms & bathrooms
- Bedrooms: 2
- Bathrooms: 1
- Full bathrooms: 1
Primary bedroom
- Features: Hardwood Floor
- Level: Upper
Bedroom
- Features: Hardwood Floor
- Level: Upper
Bathroom
- Features: Tile Floor, Vaulted Ceiling(s)
- Level: Upper
Dining room
- Features: Hardwood Floor, Vaulted Ceiling(s)
- Level: Upper
Kitchen
- Features: Ceiling Fan(s), Skylight, Tile Floor, Vaulted Ceiling(s)
- Level: Upper
Living room
- Features: Balcony/Deck, Hardwood Floor, Skylight, Sliders, Vaulted Ceiling(s)
- Level: Upper
Heating
- Forced Air, Natural Gas
Cooling
- Ceiling Fan(s), Central Air
Appliances
- Included: Gas Range, Microwave, Refrigerator, Dishwasher, Water Heater
- Laundry: Common Area
Features
- Wired for Data, Open Floorplan, Entrance Foyer
- Basement: Crawl Space
- Attic: None
- Has fireplace: No
- Common walls with other units/homes: End Unit
Interior area
- Total structure area: 1,148
- Total interior livable area: 1,148 sqft
- Finished area above ground: 1,148
Property
Parking
- Total spaces: 1
- Parking features: None, Paved
Features
- Stories: 1
- Patio & porch: Covered
- Exterior features: Balcony, Sidewalk, Tennis Court(s), Rain Gutters, Lighting
- Has private pool: Yes
- Pool features: In Ground
- Has view: Yes
- View description: City
Lot
- Features: Corner Lot, Cul-De-Sac
Details
- Parcel number: 278247
- Zoning: MFDD
Construction
Type & style
- Home type: Condo
- Architectural style: Ranch,Apartment
- Property subtype: Condominium, Apartment
- Attached to another structure: Yes
Materials
- Vinyl Siding
Condition
- New construction: No
- Year built: 1970
Details
- Builder model: Ranch
Utilities & green energy
- Sewer: Public Sewer
- Water: Public
Community & neighborhood
Community
- Community features: Basketball Court, Golf, Health Club, Library, Park, Public Rec Facilities, Shopping/Mall, Tennis Court(s)
Location
- Region: Ridgefield
- Subdivision: Village Center
HOA & financial
HOA
- Has HOA: Yes
- HOA fee: $468 monthly
- Amenities included: Basketball Court, Clubhouse, Pool, Tennis Court(s)
- Services included: Maintenance Grounds, Trash, Snow Removal, Heat, Hot Water, Water, Pool Service
Price history
| Date | Event | Price |
|---|---|---|
| 10/3/2025 | Sold | $380,000+2.7%$331/sqft |
Source: | ||
| 9/17/2025 | Pending sale | $370,000$322/sqft |
Source: | ||
| 8/15/2025 | Price change | $370,000-4.9%$322/sqft |
Source: | ||
| 7/28/2025 | Price change | $389,000-2.5%$339/sqft |
Source: | ||
| 6/24/2025 | Listed for sale | $399,000+59.6%$348/sqft |
Source: | ||
Public tax history
Tax history is unavailable.
Neighborhood: 06877
Nearby schools
GreatSchools rating
- 9/10Veterans Park Elementary SchoolGrades: K-5Distance: 0.6 mi
- 9/10East Ridge Middle SchoolGrades: 6-8Distance: 0.9 mi
- 10/10Ridgefield High SchoolGrades: 9-12Distance: 3.2 mi
Schools provided by the listing agent
- Elementary: Veterans Park
- Middle: East Ridge
- High: Ridgefield
Source: Smart MLS. This data may not be complete. We recommend contacting the local school district to confirm school assignments for this home.
Get pre-qualified for a loan
At Zillow Home Loans, we can pre-qualify you in as little as 5 minutes with no impact to your credit score.An equal housing lender. NMLS #10287.
Sell for more on Zillow
Get a Zillow Showcase℠ listing at no additional cost and you could sell for .
$385,000
2% more+$7,700
With Zillow Showcase(estimated)$392,700


