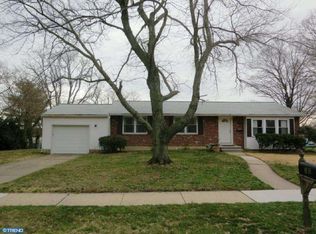Sold for $475,000
$475,000
3 Stonebridge Rd, Cherry Hill, NJ 08003
4beds
2,686sqft
Single Family Residence
Built in 1972
8,875 Square Feet Lot
$611,500 Zestimate®
$177/sqft
$3,822 Estimated rent
Home value
$611,500
$569,000 - $660,000
$3,822/mo
Zestimate® history
Loading...
Owner options
Explore your selling options
What's special
OPPORTUNITY is knocking! 4 Bedroom 2 ½ Bathroom (2600+ SF) 2-Story Colonial "Lovingly Maintained" by Original Owners Does need some updating BUT priced accordingly. Timeless Easy Flow Floor Plan... Highlights: Oversized Master Suite w/Walk-In Closet, NEWLY Refinished hardwood flooring, UPDATED Kitchen w/Breakfast Nook, NEWER Wall Oven ('22) & Gas Cook-top ('19). Main Bath w/Jetted Tub, Sun-Room Addition, Fenced rear yard & Deck too. Add’l DETAILS: UPGRADED STAMPCRETE Driveway, NEWER 1st layer Roof (‘21), UPDATED Gas Htr. (less than10 yrs), NEWER LENNOX Central Air (‘22), NEWER Hot Water Htr (‘17), NEWER Gutters w/Gutter Helmet, (most) Updated Windows. Many important upgrades are done Just add your decor. Truly a wonderful place to call "home"! Seller's preference would be to convey AS IS.
Zillow last checked: 8 hours ago
Listing updated: September 11, 2023 at 03:09am
Listed by:
Andrew Hirsch 856-313-9564,
RE/MAX ONE Realty-Moorestown
Bought with:
De Mindy Li, 0675526
Realty Mark Advantage
Source: Bright MLS,MLS#: NJCD2052476
Facts & features
Interior
Bedrooms & bathrooms
- Bedrooms: 4
- Bathrooms: 3
- Full bathrooms: 2
- 1/2 bathrooms: 1
- Main level bathrooms: 1
Basement
- Area: 0
Heating
- Forced Air, Natural Gas
Cooling
- Central Air, Ceiling Fan(s), Electric
Appliances
- Included: Cooktop, Oven, Gas Water Heater
- Laundry: Main Level
Features
- Ceiling Fan(s), Primary Bath(s), Recessed Lighting, Walk-In Closet(s)
- Flooring: Laminate, Ceramic Tile, Wood
- Basement: Unfinished
- Number of fireplaces: 1
- Fireplace features: Brick, Gas/Propane
Interior area
- Total structure area: 2,686
- Total interior livable area: 2,686 sqft
- Finished area above ground: 2,686
- Finished area below ground: 0
Property
Parking
- Total spaces: 2
- Parking features: Built In, Garage Faces Front, Garage Door Opener, Inside Entrance, Attached, Driveway
- Attached garage spaces: 2
- Has uncovered spaces: Yes
Accessibility
- Accessibility features: None
Features
- Levels: Two
- Stories: 2
- Patio & porch: Deck
- Exterior features: Sidewalks, Street Lights
- Pool features: None
Lot
- Size: 8,875 sqft
- Dimensions: 71' x 125' Irreg.
Details
- Additional structures: Above Grade, Below Grade
- Parcel number: 0900513 3900001
- Zoning: RESIDENTIAL
- Special conditions: Standard
Construction
Type & style
- Home type: SingleFamily
- Architectural style: Colonial,Traditional
- Property subtype: Single Family Residence
Materials
- Brick, Vinyl Siding, Asbestos
- Foundation: Block
- Roof: Architectural Shingle
Condition
- New construction: No
- Year built: 1972
Utilities & green energy
- Electric: 100 Amp Service
- Sewer: Public Sewer
- Water: Public
Community & neighborhood
Location
- Region: Cherry Hill
- Subdivision: Old Orchard
- Municipality: CHERRY HILL TWP
Other
Other facts
- Listing agreement: Exclusive Right To Sell
- Listing terms: Conventional
- Ownership: Fee Simple
Price history
| Date | Event | Price |
|---|---|---|
| 6/8/2025 | Listing removed | $4,100$2/sqft |
Source: Zillow Rentals Report a problem | ||
| 5/1/2025 | Listed for rent | $4,100+5.1%$2/sqft |
Source: Zillow Rentals Report a problem | ||
| 11/23/2023 | Listing removed | -- |
Source: Zillow Rentals Report a problem | ||
| 11/2/2023 | Listed for rent | $3,900$1/sqft |
Source: Zillow Rentals Report a problem | ||
| 9/8/2023 | Sold | $475,000+5.6%$177/sqft |
Source: | ||
Public tax history
| Year | Property taxes | Tax assessment |
|---|---|---|
| 2025 | $11,440 +5.2% | $263,100 |
| 2024 | $10,874 -1.6% | $263,100 |
| 2023 | $11,055 +2.8% | $263,100 |
Find assessor info on the county website
Neighborhood: Greentree
Nearby schools
GreatSchools rating
- 6/10James F. Cooper Elementary SchoolGrades: K-5Distance: 0.8 mi
- 7/10Henry C Beck Middle SchoolGrades: 6-8Distance: 0.8 mi
- 8/10Cherry Hill High-East High SchoolGrades: 9-12Distance: 1.4 mi
Schools provided by the listing agent
- District: Cherry Hill Township Public Schools
Source: Bright MLS. This data may not be complete. We recommend contacting the local school district to confirm school assignments for this home.

Get pre-qualified for a loan
At Zillow Home Loans, we can pre-qualify you in as little as 5 minutes with no impact to your credit score.An equal housing lender. NMLS #10287.
