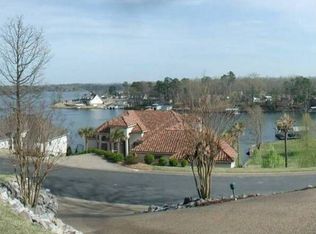Closed
$700,000
3 Stonegate Point, Hot Springs, AR 71913
5beds
3,677sqft
Single Family Residence
Built in 1996
1 Acres Lot
$707,300 Zestimate®
$190/sqft
$3,332 Estimated rent
Home value
$707,300
$658,000 - $764,000
$3,332/mo
Zestimate® history
Loading...
Owner options
Explore your selling options
What's special
Luxury living awaits in this remodeled home in gated Stonegate Shores with breathtaking Lake Hamilton views! Situated on a premium lot, enjoy direct lake access and your private boat slip—just minutes by water to 6 waterfront restaurants. Inside, the open-concept layout is filled with natural light, sleek tones, rich wood accents, and high-end finishes throughout. The chef’s kitchen features Thermador appliances, a large island, custom cabinetry, and flows seamlessly into the living and dining areas. The smart home system controls lighting, temperature, security, and whole-house audio. The primary suite and multiple living areas offer comfort, tech, and elegance in every detail. Enjoy community amenities: clubhouse, tennis, basketball, and boat storage. Recent updates include new roof, siding, and soffit (2024), heat pump, and HVAC. Garage is heated/cooled but not in SF. Hunter Douglas shades, custom drapes, and refrigerator convey. This home is more than a place—it’s a lifestyle.
Zillow last checked: 8 hours ago
Listing updated: August 04, 2025 at 07:32am
Listed by:
Karen S Wright 501-844-6950,
White Stone Real Estate
Bought with:
Jennifer Eubanks, AR
White Stone Real Estate
Source: CARMLS,MLS#: 25019100
Facts & features
Interior
Bedrooms & bathrooms
- Bedrooms: 5
- Bathrooms: 4
- Full bathrooms: 3
- 1/2 bathrooms: 1
Dining room
- Features: Separate Dining Room, Eat-in Kitchen, Separate Breakfast Rm
Heating
- Natural Gas
Cooling
- Electric
Appliances
- Included: Built-In Range, Microwave, Gas Range, Dishwasher, Disposal, Tankless Water Heater
Features
- Walk-In Closet(s), Breakfast Bar, Sheet Rock, Tray Ceiling(s), 2 Bedrooms Same Level
- Flooring: Wood
- Doors: Insulated Doors
- Windows: Window Treatments, Insulated Windows
- Attic: Floored
- Has fireplace: Yes
- Fireplace features: Gas Log
Interior area
- Total structure area: 3,677
- Total interior livable area: 3,677 sqft
Property
Parking
- Total spaces: 4
- Parking features: Garage, Parking Pad, Garage Door Opener, Four Car or More, Garage Faces Rear
- Has garage: Yes
Features
- Levels: Two
- Stories: 2
- Patio & porch: Deck, Porch
- Exterior features: Rain Gutters
- Has view: Yes
- View description: Lake
- Has water view: Yes
- Water view: Lake
- Waterfront features: Boat Slip
Lot
- Size: 1 Acres
- Features: Extra Landscaping, Subdivided, Lawn Sprinkler
Details
- Parcel number: 20061775068000
Construction
Type & style
- Home type: SingleFamily
- Architectural style: Traditional
- Property subtype: Single Family Residence
Materials
- Brick, Metal/Vinyl Siding
- Foundation: Crawl Space
- Roof: Composition,Shingle,Pitch
Condition
- New construction: No
- Year built: 1996
Utilities & green energy
- Electric: Elec-Municipal (+Entergy)
- Gas: Gas-Natural
- Sewer: Public Sewer
- Utilities for property: Natural Gas Connected, Underground Utilities
Green energy
- Energy efficient items: Doors, Insulation, Ridge Vents/Caps, High Efficiency Gas Furn, Thermostat
Community & neighborhood
Security
- Security features: Security System
Community
- Community features: Pool, Tennis Court(s), Clubhouse, Party Room, Picnic Area, Gated
Location
- Region: Hot Springs
- Subdivision: Stone Gate
HOA & financial
HOA
- Has HOA: Yes
- HOA fee: $780 annually
- Services included: Water/Sewer
Other
Other facts
- Road surface type: Paved
Price history
| Date | Event | Price |
|---|---|---|
| 8/1/2025 | Sold | $700,000-4%$190/sqft |
Source: | ||
| 6/30/2025 | Contingent | $729,000$198/sqft |
Source: | ||
| 5/15/2025 | Listed for sale | $729,000+71.6%$198/sqft |
Source: | ||
| 1/10/2020 | Listing removed | $424,900$116/sqft |
Source: Hot Springs 1st Choice Realty #19022239 Report a problem | ||
| 8/1/2019 | Price change | $424,900-2.3%$116/sqft |
Source: Hot Springs 1st Choice Realty #19022239 Report a problem | ||
Public tax history
| Year | Property taxes | Tax assessment |
|---|---|---|
| 2024 | $4,213 -0.3% | $104,460 |
| 2023 | $4,225 +31.6% | $104,460 +45.9% |
| 2022 | $3,211 +9.3% | $71,599 +10% |
Find assessor info on the county website
Neighborhood: Rockwell
Nearby schools
GreatSchools rating
- 7/10Lake Hamilton Intermediate SchoolGrades: 4-5Distance: 5.2 mi
- 5/10Lake Hamilton Middle SchoolGrades: 6-7Distance: 5.1 mi
- 5/10Lake Hamilton High SchoolGrades: 10-12Distance: 5.3 mi
Get pre-qualified for a loan
At Zillow Home Loans, we can pre-qualify you in as little as 5 minutes with no impact to your credit score.An equal housing lender. NMLS #10287.
