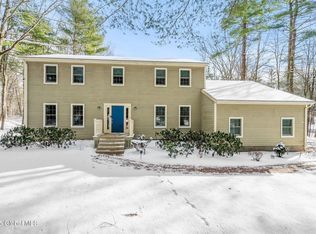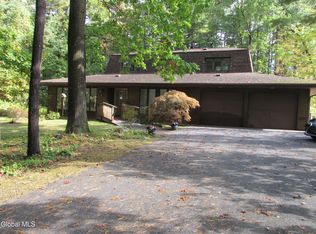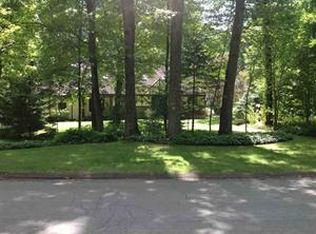
Closed
$490,000
3 Stonegate Road, Ballston Lake, NY 12019
3beds
1,897sqft
Single Family Residence, Residential
Built in 1979
0.58 Acres Lot
$512,300 Zestimate®
$258/sqft
$3,243 Estimated rent
Home value
$512,300
Estimated sales range
Not available
$3,243/mo
Zestimate® history
Loading...
Owner options
Explore your selling options
What's special
Zillow last checked: 8 hours ago
Listing updated: July 21, 2025 at 11:33am
Listed by:
Meghan O'Connor 315-378-7710,
KW Platform
Bought with:
Christine M Serafini, 40SE0980789
Miranda Real Estate Group Inc
Source: Global MLS,MLS#: 202515743
Facts & features
Interior
Bedrooms & bathrooms
- Bedrooms: 3
- Bathrooms: 3
- Full bathrooms: 2
- 1/2 bathrooms: 1
Primary bedroom
- Level: Second
Bedroom
- Level: Second
Bedroom
- Level: Second
Primary bathroom
- Level: Second
Full bathroom
- Level: Second
Dining room
- Level: First
Family room
- Level: First
Foyer
- Level: First
Kitchen
- Level: First
Living room
- Level: First
Heating
- Baseboard, Ductless, Hot Water, Zoned
Cooling
- Central Air, Ductless
Appliances
- Included: Built-In Electric Oven, Dishwasher, Disposal, Microwave, Range, Refrigerator, Tankless Water Heater, Washer/Dryer
- Laundry: Laundry Room, Main Level
Features
- Walk-In Closet(s), Built-in Features, Ceramic Tile Bath, Eat-in Kitchen
- Flooring: Ceramic Tile, Hardwood
- Doors: Sliding Doors
- Windows: Screens, Blinds, Curtain Rods
- Basement: Full
- Number of fireplaces: 1
- Fireplace features: Family Room, Gas
Interior area
- Total structure area: 1,897
- Total interior livable area: 1,897 sqft
- Finished area above ground: 1,897
- Finished area below ground: 0
Property
Parking
- Total spaces: 2
- Parking features: Paved, Attached, Driveway, Garage Door Opener
- Garage spaces: 2
- Has uncovered spaces: Yes
Features
- Patio & porch: Patio
- Exterior features: Lighting
- Pool features: In Ground, Outdoor Pool
- Fencing: Vinyl,Back Yard,Chain Link,Privacy
Lot
- Size: 0.58 Acres
- Features: Level, Wooded, Landscaped
Details
- Parcel number: 412400 259.1022
- Special conditions: Standard
Construction
Type & style
- Home type: SingleFamily
- Architectural style: Contemporary
- Property subtype: Single Family Residence, Residential
Materials
- Vinyl Siding
- Foundation: Concrete Perimeter
- Roof: Asphalt
Condition
- Updated/Remodeled
- New construction: No
- Year built: 1979
Utilities & green energy
- Sewer: Public Sewer
- Water: Public
- Utilities for property: Cable Available, Cable Connected
Community & neighborhood
Security
- Security features: Smoke Detector(s)
Location
- Region: Ballston Lake
Price history
| Date | Event | Price |
|---|---|---|
| 7/15/2025 | Sold | $490,000+4.3%$258/sqft |
Source: | ||
| 4/25/2025 | Pending sale | $470,000$248/sqft |
Source: | ||
| 4/23/2025 | Listed for sale | $470,000+6.8%$248/sqft |
Source: | ||
| 12/29/2022 | Sold | $439,900$232/sqft |
Source: | ||
| 11/29/2022 | Pending sale | $439,900$232/sqft |
Source: | ||
Public tax history
| Year | Property taxes | Tax assessment |
|---|---|---|
| 2024 | -- | $177,000 |
| 2023 | -- | $177,000 |
| 2022 | -- | $177,000 |
Find assessor info on the county website
Neighborhood: 12019
Nearby schools
GreatSchools rating
- 7/10Karigon Elementary SchoolGrades: K-5Distance: 2.9 mi
- 8/10Gowana Middle SchoolGrades: 6-8Distance: 3 mi
- 8/10Shenendehowa High SchoolGrades: 9-12Distance: 3.3 mi
Schools provided by the listing agent
- High: Shenendehowa
Source: Global MLS. This data may not be complete. We recommend contacting the local school district to confirm school assignments for this home.

