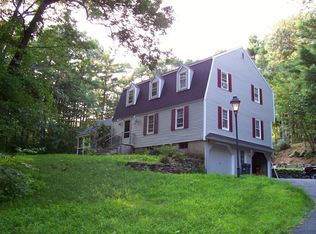Sold for $845,000
$845,000
3 Stonehill Rd, Marlborough, MA 01752
4beds
3,363sqft
Single Family Residence
Built in 1980
1.31 Acres Lot
$851,800 Zestimate®
$251/sqft
$4,848 Estimated rent
Home value
$851,800
$792,000 - $911,000
$4,848/mo
Zestimate® history
Loading...
Owner options
Explore your selling options
What's special
This is the home you’ve been waiting for—set in a wonderful neighborhood and designed for today’s lifestyle. The bright, spacious kitchen has a breakfast nook and pantry and seemlessly flows into an expansive family room with wood stove and built-ins, which opens to a skylit, fully enclosed sunroom with deck. All ideal for relaxing or entertaining. Formal living and dining rooms offer flexible space to suit your needs. Upstairs, the generous primary suite features two walk-in closets and a private bath. Three additional bedrooms and second-floor laundry add comfort and convenience. Thoughtfully updated with new windows and siding (2025), Viessmann gas heating system and water heater (2022), and many more improvements throughout. This well-maintained home has also supported a home business and offers easy flexibility for work or personal use. Garage space has been fully finished and heated/cooled for home business, but easily could be converted back.
Zillow last checked: 8 hours ago
Listing updated: January 04, 2026 at 05:53am
Listed by:
Bobby Morgenstern 617-686-8619,
Gibson Sotheby's International Realty 781-237-8181
Bought with:
Lee Pagani
Coldwell Banker Realty - Wellesley
Source: MLS PIN,MLS#: 73406528
Facts & features
Interior
Bedrooms & bathrooms
- Bedrooms: 4
- Bathrooms: 3
- Full bathrooms: 2
- 1/2 bathrooms: 1
Primary bedroom
- Features: Bathroom - Full, Ceiling Fan(s), Walk-In Closet(s), Flooring - Hardwood
- Level: Second
- Area: 288
- Dimensions: 18 x 16
Bedroom 2
- Features: Ceiling Fan(s), Flooring - Hardwood, Closet - Double
- Level: Second
- Area: 132
- Dimensions: 12 x 11
Bedroom 3
- Features: Ceiling Fan(s), Flooring - Wall to Wall Carpet, Closet - Double
- Level: Second
- Area: 169
- Dimensions: 13 x 13
Bedroom 4
- Features: Ceiling Fan(s), Flooring - Hardwood, Closet - Double
- Level: Second
- Area: 304
- Dimensions: 19 x 16
Primary bathroom
- Features: Yes
Bathroom 1
- Features: Bathroom - Half, Flooring - Stone/Ceramic Tile
- Level: First
Bathroom 2
- Features: Bathroom - With Shower Stall
- Level: Second
Bathroom 3
- Features: Bathroom - Double Vanity/Sink, Bathroom - Tiled With Tub
- Level: Second
Dining room
- Features: Flooring - Hardwood, Window(s) - Bay/Bow/Box
- Level: First
- Area: 195
- Dimensions: 15 x 13
Family room
- Features: Beamed Ceilings, Flooring - Hardwood, Window(s) - Picture, Open Floorplan
- Level: First
- Area: 437
- Dimensions: 23 x 19
Kitchen
- Features: Flooring - Stone/Ceramic Tile, Pantry, Countertops - Stone/Granite/Solid, Breakfast Bar / Nook, Cabinets - Upgraded, Recessed Lighting
- Level: First
- Area: 260
- Dimensions: 20 x 13
Living room
- Features: Flooring - Hardwood
- Level: First
- Area: 308
- Dimensions: 22 x 14
Heating
- Baseboard, Natural Gas
Cooling
- Window Unit(s), Ductless
Appliances
- Included: Gas Water Heater, Water Heater, Range, Dishwasher, Microwave, Refrigerator, Washer, Dryer
- Laundry: Second Floor, Gas Dryer Hookup, Washer Hookup
Features
- Sun Room, Internet Available - DSL
- Flooring: Tile, Carpet, Hardwood, Flooring - Stone/Ceramic Tile
- Windows: Skylight(s), Insulated Windows, Screens
- Basement: Full,Bulkhead,Concrete,Unfinished
- Number of fireplaces: 1
- Fireplace features: Family Room
Interior area
- Total structure area: 3,363
- Total interior livable area: 3,363 sqft
- Finished area above ground: 3,363
Property
Parking
- Total spaces: 6
- Parking features: Paved Drive, Off Street, Paved
- Uncovered spaces: 6
Features
- Patio & porch: Deck
- Exterior features: Balcony / Deck, Deck, Screens
Lot
- Size: 1.31 Acres
Details
- Parcel number: 608049
- Zoning: Res
Construction
Type & style
- Home type: SingleFamily
- Architectural style: Colonial
- Property subtype: Single Family Residence
Materials
- Frame
- Foundation: Concrete Perimeter
- Roof: Shingle
Condition
- Year built: 1980
Utilities & green energy
- Electric: Circuit Breakers
- Sewer: Private Sewer
- Water: Public
- Utilities for property: for Gas Range, for Gas Dryer, Washer Hookup
Community & neighborhood
Location
- Region: Marlborough
Other
Other facts
- Listing terms: Contract
Price history
| Date | Event | Price |
|---|---|---|
| 1/2/2026 | Sold | $845,000-2.8%$251/sqft |
Source: MLS PIN #73406528 Report a problem | ||
| 11/14/2025 | Contingent | $869,000$258/sqft |
Source: MLS PIN #73406528 Report a problem | ||
| 10/21/2025 | Price change | $869,000-1%$258/sqft |
Source: MLS PIN #73406528 Report a problem | ||
| 9/18/2025 | Price change | $878,000-2.4%$261/sqft |
Source: MLS PIN #73406528 Report a problem | ||
| 7/18/2025 | Listed for sale | $900,000+69.8%$268/sqft |
Source: MLS PIN #73406528 Report a problem | ||
Public tax history
| Year | Property taxes | Tax assessment |
|---|---|---|
| 2025 | $8,481 +4.2% | $860,100 +8.2% |
| 2024 | $8,141 -0.2% | $795,000 +12.5% |
| 2023 | $8,158 +3.5% | $706,900 +17.7% |
Find assessor info on the county website
Neighborhood: Carlsbrooke
Nearby schools
GreatSchools rating
- 4/10Francis J. Kane ElementaryGrades: K-5Distance: 2.4 mi
- 5/101 Lt Charles W. Whitcomb SchoolGrades: 6-8Distance: 3.1 mi
- 4/10Marlborough High SchoolGrades: 9-12Distance: 2.9 mi
Schools provided by the listing agent
- Elementary: Kane
- Middle: Marlborough
- High: Marlborough
Source: MLS PIN. This data may not be complete. We recommend contacting the local school district to confirm school assignments for this home.
Get a cash offer in 3 minutes
Find out how much your home could sell for in as little as 3 minutes with a no-obligation cash offer.
Estimated market value$851,800
Get a cash offer in 3 minutes
Find out how much your home could sell for in as little as 3 minutes with a no-obligation cash offer.
Estimated market value
$851,800
