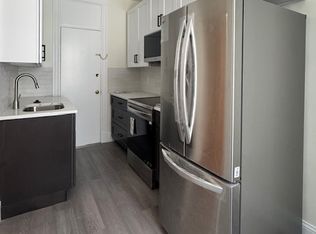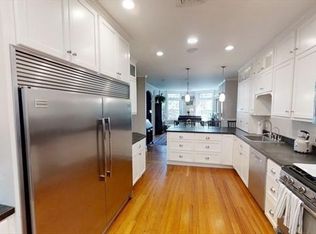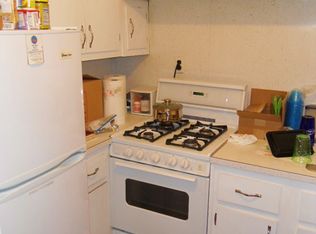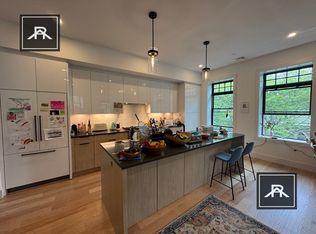3 Strathmore Rd represents a rare and unparalleled value-add investment opportunity on one of Brookline's most picturesque tree lined streets. The 3-story brick apartment building consists of 5,118 sqft of living space and is 100% leased through summer 2021 w/gross income of over $114,000/yr. The location offers easy access to the C & D, Green line trains, multiple universities and the Longwood Medical Area, as well as Waldstein Park and the many conveniences of Cleveland Cir and Washington Sq, including trendy shops and restaurants along Beacon St. The building consists of one 2 bed 1 bath apartment and two 3 bed one bath apartments, each with eat-in-kitchen, formal dining & living rooms w/decorative fireplaces and bonus office room. The large basement has high ceilings, common laundry and there are up to 6 parking spaces located at the rear of the property. The gas boiler was replaced around 2008, the roof around the mid 90's and the electrical was updated in the mid-late 90's.
This property is off market, which means it's not currently listed for sale or rent on Zillow. This may be different from what's available on other websites or public sources.



