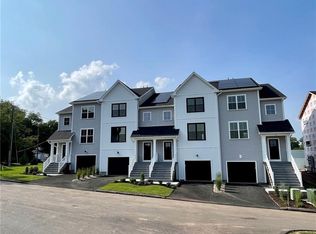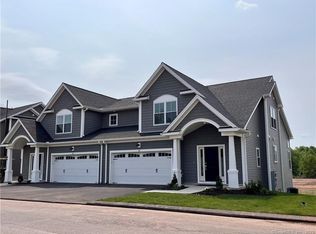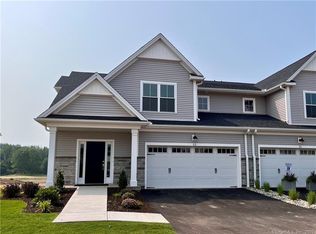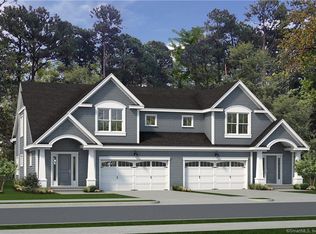Enjoy the lightly rolling landscape naturally decorated with pine groves and silver birches. The redding model offers first floor office and oversized bonus room. This is a traditional new england style design. Additional designs available. Owner/agent.
This property is off market, which means it's not currently listed for sale or rent on Zillow. This may be different from what's available on other websites or public sources.




