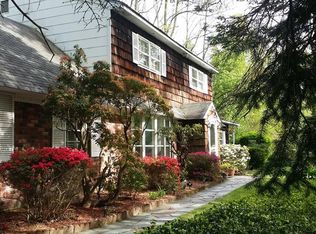Sold for $1,600,000
$1,600,000
3 Taylor Road, Elmsford, NY 10523
6beds
3,900sqft
Single Family Residence, Residential
Built in 1965
1.03 Acres Lot
$1,689,100 Zestimate®
$410/sqft
$6,356 Estimated rent
Home value
$1,689,100
Estimated sales range
Not available
$6,356/mo
Zestimate® history
Loading...
Owner options
Explore your selling options
What's special
Pocantico Hills School and Recreation 6 bedroom 4 bath home set on and acre of gorgeous grounds. Featuring a brand new primary suite on 2nd floor with elegant bath and door out to large deck. 1st floor features beautiful new kitchen with doors to patio and outdoor kitchen,
Dining Room, Family Room, Living Room with fireplace and door opens to the patio, creating a seamless indoor-outdoor experience., new hall bath, bedroom with ensuite bath and 2nd bedroom. Lower level game room: A retro-inspired space with a pool table, sit-at bar, and access to a side patio—a perfect spot for casual gatherings. Three more bedrooms, a full bath, and a large laundry room complete this level. Heated floors in entry hall, dining room and kitchen. The yard is a beautifully landscaped retreat with an outdoor kitchen, patio, and elegant stone walls—an entertainer’s paradise. All this and Pocantico Hills School and Rec. Pre-k full day for 3 and 4 year olds thru 8th grade. Pick your high school between Briarcliff, Pleasantville and Sleepy Hollow. School boasts Olympic size pool, baby pool, pickle ball, tennis, basketball and ball fields. Like a country club.. Don't miss this one!!! Additional Information: Amenities:Soaking Tub,ParkingFeatures:2 Car Attached,
Zillow last checked: 8 hours ago
Listing updated: November 27, 2024 at 06:13am
Listed by:
Phyllis Lerner 914-438-7556,
Corcoran Legends Realty 914-332-6300
Bought with:
Zhizhe Dong, 10401308166
Redfin Real Estate
Junqing Zeng, 10401341862
Redfin Real Estate
Source: OneKey® MLS,MLS#: H6323653
Facts & features
Interior
Bedrooms & bathrooms
- Bedrooms: 6
- Bathrooms: 4
- Full bathrooms: 4
Other
- Description: Entry Hall, Family Room, Dining Room, Eat-in Kitchen, Hall bath, Living Room , hall bath, Bedroom w/bath, bedroom
- Level: First
Other
- Description: New oversized Primary Suite, ensuite bath, huge deck off primary
- Level: Second
Other
- Description: Rec room with slider to side patio, laundry room and 3 more bedrooms and full bath
- Level: Lower
Heating
- Electric, Hot Water, Radiant
Cooling
- Central Air
Appliances
- Included: Stainless Steel Appliance(s), Gas Water Heater, Dishwasher, Dryer, Microwave, Refrigerator, Oven, Washer
Features
- Chandelier, Master Downstairs, First Floor Bedroom, First Floor Full Bath, Chefs Kitchen, Formal Dining, Entrance Foyer, Primary Bathroom, Open Kitchen, Quartz/Quartzite Counters
- Flooring: Hardwood
- Windows: Drapes, Blinds
- Basement: Finished,Walk-Out Access
- Attic: None
- Number of fireplaces: 1
Interior area
- Total structure area: 3,900
- Total interior livable area: 3,900 sqft
Property
Parking
- Total spaces: 2
- Parking features: Attached, Driveway, Garage Door Opener
- Has uncovered spaces: Yes
Features
- Levels: Three Or More,Multi/Split
- Stories: 3
- Patio & porch: Deck, Patio
- Exterior features: Gas Grill, Mailbox
- Pool features: Community
Lot
- Size: 1.03 Acres
- Features: Level, Near School, Near Shops, Near Public Transit
- Residential vegetation: Partially Wooded
Details
- Parcel number: 2689007130000220000007
Construction
Type & style
- Home type: SingleFamily
- Property subtype: Single Family Residence, Residential
Materials
- Brick
Condition
- Actual
- Year built: 1965
- Major remodel year: 2022
Utilities & green energy
- Sewer: Public Sewer
- Water: Public
- Utilities for property: Trash Collection Public
Community & neighborhood
Community
- Community features: Pool, Tennis Court(s)
Location
- Region: Elmsford
Other
Other facts
- Listing agreement: Exclusive Right To Sell
- Listing terms: Cash
Price history
| Date | Event | Price |
|---|---|---|
| 11/26/2024 | Sold | $1,600,000+6.7%$410/sqft |
Source: | ||
| 10/5/2024 | Pending sale | $1,499,000$384/sqft |
Source: | ||
| 9/27/2024 | Listed for sale | $1,499,000+89.7%$384/sqft |
Source: | ||
| 10/9/2020 | Listing removed | $790,000$203/sqft |
Source: Keller Williams New York Realty #H6038807 Report a problem | ||
| 10/8/2020 | Pending sale | $790,000$203/sqft |
Source: Keller Williams New York Realty #H6038807 Report a problem | ||
Public tax history
| Year | Property taxes | Tax assessment |
|---|---|---|
| 2024 | -- | $1,351,500 +63.4% |
| 2023 | -- | $827,000 +10% |
| 2022 | -- | $751,800 |
Find assessor info on the county website
Neighborhood: 10523
Nearby schools
GreatSchools rating
- 8/10Pocantico Hills Central SchoolGrades: PK-8Distance: 2.7 mi
Schools provided by the listing agent
- Elementary: Pocantico Hills Central School
- Middle: Pocantico Hills
- High: Briarcliff High School
Source: OneKey® MLS. This data may not be complete. We recommend contacting the local school district to confirm school assignments for this home.
