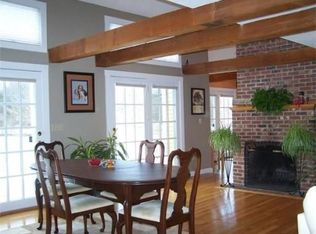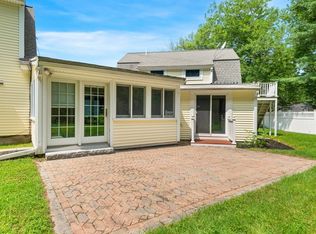Looking for a large, flat yard? You found it here! Check out this 7 room, 3 bedroom, 2.5 bath Colonial with a beautiful deck & patio overlooking this amazing back yard. This home has a beautiful open floor plan with a very spacious kitchen open to the large family room and adjacent to the dining room. Need a little quiet - relax in the living room which is on the other side of the house. The kitchen has updated cabinets, granite counter tops, pendant lighting, cabinets galore and a 7.9 x 3 granite kitchen island with storage. The family room has a wood fireplace, cathedral ceiling with ceiling fan - just a great hang out space! There are hardwood floors throughout! The master bedroom has 2 closets and an attached bath. All 2.5 baths are updated. All bedrooms have ceiling fans. There is a generator hookup, and one storage shed stays. Don't miss this one!
This property is off market, which means it's not currently listed for sale or rent on Zillow. This may be different from what's available on other websites or public sources.

