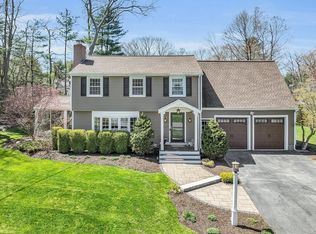Sold for $695,000 on 10/01/25
$695,000
3 Thoreau Rd, Acton, MA 01720
4beds
1,918sqft
Single Family Residence
Built in 1959
0.78 Acres Lot
$694,300 Zestimate®
$362/sqft
$3,785 Estimated rent
Home value
$694,300
$646,000 - $750,000
$3,785/mo
Zestimate® history
Loading...
Owner options
Explore your selling options
What's special
Sun-drenched classic Jenks built center-entrance Colonial set on an oversized corner lot in the sought-after Robbins Park neighborhood. This classic home features major updates since 2019, including a new roof, second-floor central air, concrete driveway, and a leveled backyard—perfect for outdoor entertaining or future expansion. Improvements include many replaced windows and a four-bedroom septic system. The spacious layout offers timeless potential—bring your vision to elevate the kitchen and baths into your dream space. Just steps from the beloved neighborhood pool and nestled within the top-ranked Acton-Boxborough school district, this is an exceptional opportunity to customize and enjoy one of the area’s most desirable communities. This location is minutes from the Bruce Freeman Rail Trail, Shopping and Restaurants on Route 2A, and the revitalized W. Concord Village and MBTA Commuter Rail Station.
Zillow last checked: 8 hours ago
Listing updated: October 01, 2025 at 12:37pm
Listed by:
The Tom and Joanne Team 781-795-0502,
Gibson Sotheby's International Realty 617-426-6900
Bought with:
Heather Murphy & Team
Keller Williams Realty Boston Northwest
Source: MLS PIN,MLS#: 73414270
Facts & features
Interior
Bedrooms & bathrooms
- Bedrooms: 4
- Bathrooms: 2
- Full bathrooms: 1
- 1/2 bathrooms: 1
Primary bedroom
- Features: Closet, Flooring - Hardwood
- Level: Second
- Area: 255.44
- Dimensions: 14.67 x 17.42
Bedroom 2
- Features: Closet, Flooring - Hardwood
- Level: Second
- Area: 189
- Dimensions: 14 x 13.5
Bedroom 3
- Features: Closet, Flooring - Hardwood
- Level: Second
- Area: 140.72
- Dimensions: 11.33 x 12.42
Bedroom 4
- Features: Closet, Flooring - Hardwood
- Level: Second
- Area: 133.13
- Dimensions: 11.83 x 11.25
Primary bathroom
- Features: No
Bathroom 1
- Features: Bathroom - Half, Flooring - Vinyl, Pedestal Sink
- Level: First
- Area: 24
- Dimensions: 6 x 4
Bathroom 2
- Features: Bathroom - Full, Bathroom - Tiled With Tub, Flooring - Vinyl
- Level: Second
- Area: 33.99
- Dimensions: 4.58 x 7.42
Dining room
- Features: Closet/Cabinets - Custom Built, Flooring - Hardwood, Lighting - Overhead
- Level: First
- Area: 130.34
- Dimensions: 11.42 x 11.42
Family room
- Features: Flooring - Hardwood, Window(s) - Picture
- Level: First
- Area: 316.13
- Dimensions: 23.42 x 13.5
Kitchen
- Features: Flooring - Vinyl, Dining Area, Country Kitchen, Open Floorplan, Stainless Steel Appliances
- Level: First
- Area: 183.75
- Dimensions: 11.67 x 15.75
Heating
- Baseboard, Oil
Cooling
- Central Air
Appliances
- Laundry: In Basement, Electric Dryer Hookup
Features
- Open Floorplan, Mud Room, Foyer
- Flooring: Vinyl, Hardwood, Flooring - Vinyl, Flooring - Hardwood
- Windows: Insulated Windows
- Basement: Full,Bulkhead
- Number of fireplaces: 2
- Fireplace features: Family Room
Interior area
- Total structure area: 1,918
- Total interior livable area: 1,918 sqft
- Finished area above ground: 1,918
Property
Parking
- Total spaces: 8
- Parking features: Attached, Storage, Paved Drive, Off Street, Driveway
- Attached garage spaces: 2
- Uncovered spaces: 6
Features
- Exterior features: Rain Gutters
Lot
- Size: 0.78 Acres
- Features: Corner Lot, Cleared, Level
Details
- Parcel number: M:00G4 B:0146 L:0000,311924
- Zoning: Res
Construction
Type & style
- Home type: SingleFamily
- Architectural style: Colonial
- Property subtype: Single Family Residence
Materials
- Frame
- Foundation: Concrete Perimeter
- Roof: Shingle
Condition
- Year built: 1959
Utilities & green energy
- Electric: Circuit Breakers, 200+ Amp Service
- Sewer: Private Sewer
- Water: Public
- Utilities for property: for Electric Range, for Electric Oven, for Electric Dryer
Green energy
- Energy efficient items: Thermostat
Community & neighborhood
Community
- Community features: Pool, Walk/Jog Trails, Bike Path, Highway Access, Public School
Location
- Region: Acton
- Subdivision: Robbins Park
Other
Other facts
- Road surface type: Paved
Price history
| Date | Event | Price |
|---|---|---|
| 10/1/2025 | Sold | $695,000-7.3%$362/sqft |
Source: MLS PIN #73414270 Report a problem | ||
| 8/24/2025 | Contingent | $750,000$391/sqft |
Source: MLS PIN #73414270 Report a problem | ||
| 8/6/2025 | Listed for sale | $750,000+50%$391/sqft |
Source: MLS PIN #73414270 Report a problem | ||
| 3/29/2019 | Sold | $500,000+0.2%$261/sqft |
Source: Public Record Report a problem | ||
| 3/1/2019 | Pending sale | $499,000$260/sqft |
Source: Barrett Sotheby's International Realty #72451294 Report a problem | ||
Public tax history
| Year | Property taxes | Tax assessment |
|---|---|---|
| 2025 | $12,255 +4.6% | $714,600 +1.7% |
| 2024 | $11,714 +2.9% | $702,700 +8.3% |
| 2023 | $11,389 +5.5% | $648,600 +16.9% |
Find assessor info on the county website
Neighborhood: 01720
Nearby schools
GreatSchools rating
- 9/10Luther Conant SchoolGrades: K-6Distance: 0.7 mi
- 9/10Raymond J Grey Junior High SchoolGrades: 7-8Distance: 1.8 mi
- 10/10Acton-Boxborough Regional High SchoolGrades: 9-12Distance: 1.8 mi
Schools provided by the listing agent
- Middle: Rj Grey
- High: Abrhs
Source: MLS PIN. This data may not be complete. We recommend contacting the local school district to confirm school assignments for this home.
Get a cash offer in 3 minutes
Find out how much your home could sell for in as little as 3 minutes with a no-obligation cash offer.
Estimated market value
$694,300
Get a cash offer in 3 minutes
Find out how much your home could sell for in as little as 3 minutes with a no-obligation cash offer.
Estimated market value
$694,300
