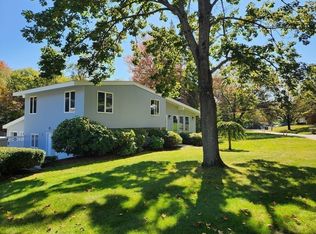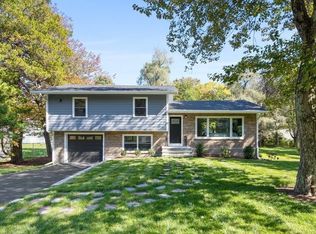Prominently situated in the highly sought after Vinson Owen School District, this impressive West-Side Colonial has been architecturally redesigned + finished with the highest level of quality throughout. Glowing with sun-light, the sprawling first floor features a sumptuous living room w/ wood-burning FP + marble hearth, gallery style recessed lighting and great ceiling height, idyllic home office/ den and elegant marble powder room; Picture perfect chef's kitchen boasts Custom Cabinetry, Bosch Appliances, Bar Seating, Statuario Quartz Counters, tiled geometric backsplash + separate formal dining. Sun-Room w/ Montauk Blue tile + beadboard ceiling. Upper level offers 3 well-placed BR's + kids bath; super luxe Master Wing outfitted w/ custom built-ins, walk-in + linen closet + SPECTACULAR Italian Marble Bath. Media Room/ Yoga Studio is sun-filled w/ fireplace, Shiplap, 1/2 bath + laundry Blue Stone Patio, Deck + Huge Yard. All new or newer (heating/cooling/water/ electrical) systems.
This property is off market, which means it's not currently listed for sale or rent on Zillow. This may be different from what's available on other websites or public sources.

