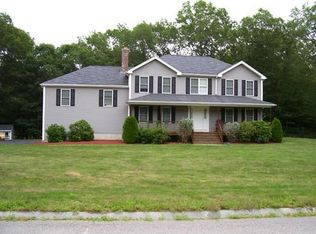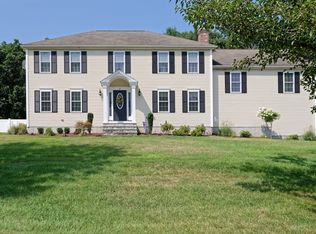Pure Pride of ownership shows in over 2600 Sq. Ft. of living space, at this pristine, 4 Bedroom, Hip Roof Colonial. Desirable AFONSO ESTATES location, close to Everything! Nearly one acre, private corner lot, with beautifully landscaped grounds, and heated above ground pool with privacy fencing. Relax on the shady farmers porch. The front door opens to a tiled foyer with large guest closet. To the right is a formal living room and beautiful oak stairs to the second level. To the left is the formal dinning room, with beautiful hard wood flooring, that leads to the cabinet packed, eat-in kitchen with slider to the private back deck, patio and and pool area. The 24' X 24' Main level family room features a beautiful all brick hearth fireplace, from floor to vaulted ceiling. A two car garage under, and a newer detached third garage with concrete foundation & electricity stands just off the extended driveway. A large tool/storage shed for all your lawn equipment is also off the driveway.
This property is off market, which means it's not currently listed for sale or rent on Zillow. This may be different from what's available on other websites or public sources.

