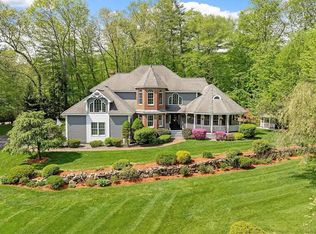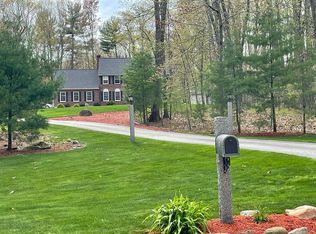Situated at the end of a Cul-de-sac in a Residential Neighborhood on 2.86 acres, this custom-built 4 Bedroom, 2.5 Bath home w/ attached 3 car Garage features many recent updates and architectural details which exude warmth & quality. Foyer w/ limestone flooring, Family Rm w/ Fieldstone wood burning Fireplace & new hardwood floors, Kitchen w/ Cherry Cabinets, Granite Counters, Granite Island and newer appliances including JennAir double wall ovens, dishwasher, wine refrig, & gas cooktop. Sun-filled Breakfast Rm & Formal Dining/Living Rm w/ Hardwood flooring & Fireplace. 1st flr Laundry Rm & 1st flr Office w/ Built-ins and new hardwood floors. 2nd flr Master Suite w/ Cathedral ceiling, Walk-in closet, Master Bath w/ tile shower & double sw/ granite ctops. 3 add???l BRs & 2nd flr Full Bath. 4th BR closet plumbed for future Bath. Amenities include; Generac Generator, Irrigation, C/Air, C/Vac & Sec/System. NEW; Navien instant/continuous hot water & home heating system, RV/Boat port with foundation, Garage Doors & trim, paved driveway w/ Granite posts, Hardwood in Family Rm, Appliances, Front door & freshly painted exterior. Enjoy the inviting Three Season Porch w/ adjacent Deck overlooking the level & private backyard just in time for spring/summer!
This property is off market, which means it's not currently listed for sale or rent on Zillow. This may be different from what's available on other websites or public sources.


