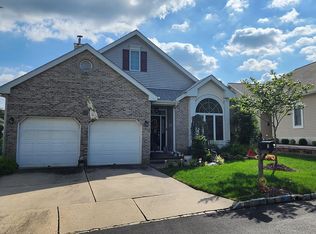Stunning anchester with Library, skylights, large deck, hardwood flooring, and open and airy floorplan. Spacious and comfortable layout, huge master bedroom with large full bath and walk-in closet. Freshly painted, clean as a whistle and available for a quick closing... Pictures tell the story...SUNNY HAPPY HOME...Hurry Do not show until Friday 4/26 as the retaining wall on the side of property is being completely replaced. Utility mark ups have been ordered and work should be completed by 4/26. Also, don't miss the automated awning over the back deck. This is a terrific unit... all good, don't miss!
This property is off market, which means it's not currently listed for sale or rent on Zillow. This may be different from what's available on other websites or public sources.
