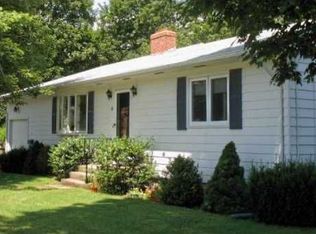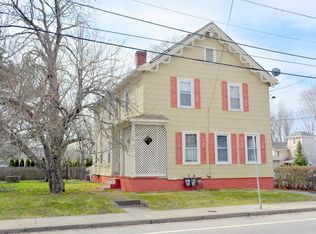Sold for $820,000
$820,000
3 Tyler Point Rd, Barrington, RI 02806
2beds
1,200sqft
Single Family Residence
Built in 1951
7,274.52 Square Feet Lot
$836,700 Zestimate®
$683/sqft
$2,675 Estimated rent
Home value
$836,700
$753,000 - $929,000
$2,675/mo
Zestimate® history
Loading...
Owner options
Explore your selling options
What's special
This exceptional one-level home, thoughtfully designed by architect Scott Weymouth, offers a seamless blend of style, comfort, functionality, and energy efficiency. Completely reconstructed with high-quality, low maintenance materials and exquisite attention to detail, this is turnkey living just a short stroll to the waterfront, two marinas, Bluewater Bar & Grill and Barrington Yacht Club. The charming, covered porch, accented with elegant stonework, sets the tone for the light-filled, open-concept interiors that await. Cathedral ceilings and luxury hardwood floors create a seamless, sophisticated backdrop for the living, dining, and kitchen areas. A stunning floor to ceiling stone fireplace is the centerpiece of the living space, perfect for cozy gatherings. The dining nook calls you to the table, while the new chef’s kitchen features quartzite countertops, open glass cabinetry, stainless steel appliances, and a charming center island with added seating. The primary suite offers a large walk-in closet and a spa-like en-suite bath, soaking tub and custom tile shower. A second full bathroom, a second bedroom/office, dedicated laundry area, and ample storage add to the home’s thoughtful layout. The expansive, dry lower level offers a built-in workbench, sink, and second laundry hookup, ideal for a workshop, extra storage or potential new finished space. Outside, enjoy a generous private yard with lovely plantings, stone patio, firepit, and extended garage with bonus room.
Zillow last checked: 8 hours ago
Listing updated: September 02, 2025 at 02:17pm
Listed by:
Kerri Payne 401-837-0325,
Residential Properties Ltd.
Bought with:
Sara Fernandes, RES.0043592
Century 21 Limitless
Source: StateWide MLS RI,MLS#: 1387085
Facts & features
Interior
Bedrooms & bathrooms
- Bedrooms: 2
- Bathrooms: 2
- Full bathrooms: 2
Bathroom
- Features: Bath w Shower Stall
Heating
- Electric, Central Air, Heat Pump, Zoned
Cooling
- Central Air, Ductless
Appliances
- Included: Electric Water Heater, Dishwasher, Exhaust Fan, Disposal, Microwave, Oven/Range, Refrigerator
Features
- Wall (Dry Wall), Wall (Plaster), Cathedral Ceiling(s), Plumbing (Mixed), Plumbing (PVC), Insulation (Ceiling), Insulation (Floors), Insulation (Walls)
- Flooring: Ceramic Tile, Hardwood, Laminate
- Basement: Full,Interior and Exterior,Unfinished
- Number of fireplaces: 1
- Fireplace features: Brick, Stone
Interior area
- Total structure area: 1,200
- Total interior livable area: 1,200 sqft
- Finished area above ground: 1,200
- Finished area below ground: 0
Property
Parking
- Total spaces: 3
- Parking features: Attached, Driveway
- Attached garage spaces: 1
- Has uncovered spaces: Yes
Features
- Patio & porch: Patio, Porch
- Waterfront features: Flood Insurance, Walk to Salt Water, Walk To Water
Lot
- Size: 7,274 sqft
- Features: Cul-De-Sac
Details
- Parcel number: BARRM27L000B
- Zoning: R10
- Special conditions: Conventional/Market Value
Construction
Type & style
- Home type: SingleFamily
- Architectural style: Ranch
- Property subtype: Single Family Residence
Materials
- Dry Wall, Plaster, Masonry, Other Siding
- Foundation: Concrete Perimeter
Condition
- New construction: No
- Year built: 1951
Utilities & green energy
- Electric: 200+ Amp Service, Circuit Breakers
- Utilities for property: Sewer Connected, Water Connected
Community & neighborhood
Community
- Community features: Marina, Recreational Facilities, Restaurants, Near Swimming
Location
- Region: Barrington
- Subdivision: Tyler Point
Price history
| Date | Event | Price |
|---|---|---|
| 9/2/2025 | Sold | $820,000-3.4%$683/sqft |
Source: | ||
| 8/19/2025 | Pending sale | $849,000$708/sqft |
Source: | ||
| 7/22/2025 | Contingent | $849,000$708/sqft |
Source: | ||
| 6/11/2025 | Listed for sale | $849,000+149.7%$708/sqft |
Source: | ||
| 1/6/2021 | Sold | $340,000-2.8%$283/sqft |
Source: | ||
Public tax history
| Year | Property taxes | Tax assessment |
|---|---|---|
| 2025 | $7,823 +22.2% | $510,000 +17.5% |
| 2024 | $6,402 +3.7% | $434,000 +42.8% |
| 2023 | $6,171 +20.3% | $304,000 +16.5% |
Find assessor info on the county website
Neighborhood: 02806
Nearby schools
GreatSchools rating
- 8/10Hampden Meadows SchoolGrades: 4-5Distance: 1.3 mi
- 9/10Barrington Middle SchoolGrades: 6-8Distance: 2.2 mi
- 10/10Barrington High SchoolGrades: 9-12Distance: 1.7 mi

Get pre-qualified for a loan
At Zillow Home Loans, we can pre-qualify you in as little as 5 minutes with no impact to your credit score.An equal housing lender. NMLS #10287.

