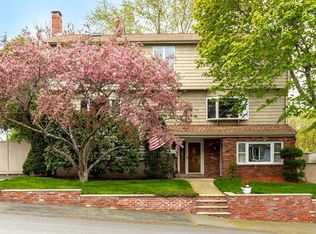Complete info: http://3ugoroad.AgentMarketing.com - Modern Luxury @ Affordable Price & Ready To Move right in. Must see inside. **Renovated** Brand new Custom Kitchen w/ Modern Soft-Close Cabinetry, Granite Counters w/ Breakfast Bar, High-End GE Stainless Steel Appliances, Dark Solid Oak Hardwood flooring throughout, Vinyl Windows & Siding, Lifetime Architectural Roof. 2 Brand New Full Baths with custom tile work and modern fixtures. Top it off w/ a great 24' x 12' Deck overlooking private yard, Huge Finished Basement perfect for any use (In-Law setup, Teen Suite, Man/Woman &guot;Cave&guot;, PlayRoom). Efficient Gas Heat & Hot Water, R40 Attic Insulation. This home is ready for it's new lucky owner to enjoy. Great opportunity to live in wonderful neighborhood in Witchcraft Heights. Walk to McGrath Park & Dibiase Park. Location is super-convenient to highways, shopping, downtown Salem, the &guot;T&guot; and so much more.
This property is off market, which means it's not currently listed for sale or rent on Zillow. This may be different from what's available on other websites or public sources.
