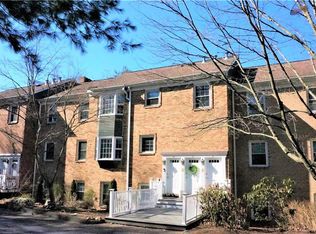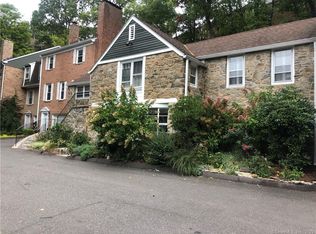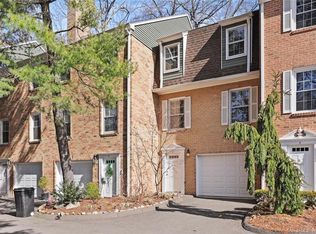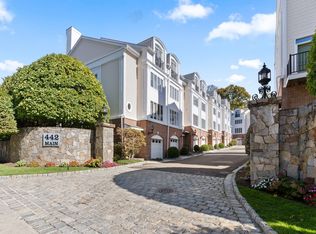Sold for $410,000
$410,000
3 Valley View Road #36, Norwalk, CT 06851
2beds
1,482sqft
Condominium
Built in 1980
-- sqft lot
$509,000 Zestimate®
$277/sqft
$3,068 Estimated rent
Home value
$509,000
$478,000 - $540,000
$3,068/mo
Zestimate® history
Loading...
Owner options
Explore your selling options
What's special
Lovely, light and spacious upper floor ranch-style unit w. vaulted ceilings, wood-burning fireplace and custom built-ins. Sliders in the LR/Great Room open to a generous-sized deck (to be replaced in 2023) overlooking a peaceful, lightly wooded hillside. A complete kitchen remodel was performed in 2020, including custom cabinety w marble backsplash and granite countertops, recessed lighting, LED under-cabinet lighting and a new stainless refrigerator. A new hot water was installed in 2019, and 2018 updates include new wall-to-wall carpeting throughout, new kitchen appliances - stainless range w. microwave hood and dishwasher - and all new windows. In addition, the current owner has just installed new flooring in the kitchen/dining areas and has provided freshly cleaned rugs and many newly painted surfaces throughout for the next owner of this well-maintained property. The primary bedroom features an updated (2018) ensuite bath and vaulted ceilings w. skylights. The second bedroom is perfect for guests or office w. good closet space. There is a hall bath, plus laundry and access to the large/private attic for storage. Kingswood features a beautifully landscaped pool area w. pool house and bath. The complex is "tucked away" on the Norwalk/Wilton border and offers easy access to I-95, Route 7 and the Merritt Parkway, as well as shopping and restaurants. Note - new washing machine purchased in 2021; chimney last cleaned 10/20 and HVAC serviced 10/22. An assessment of $145.28/mth was initiated 10/1/22 by the Kingswood Condominium Association to cover the cost of replacing all decks throughout the complex. The assessment will run for 10 years. The total assessment for Unit #36 as of 10/1/22 was $12,539. There is shared storage space in the basement of the building accessible from the outside/backside of the building.
Zillow last checked: 8 hours ago
Listing updated: March 27, 2023 at 06:33am
Listed by:
Judy Hyers 203-856-9301,
William Raveis Real Estate 203-854-5116
Bought with:
Bobbie Abagnale, RES.0766155
William Pitt Sotheby's Int'l
Source: Smart MLS,MLS#: 170549839
Facts & features
Interior
Bedrooms & bathrooms
- Bedrooms: 2
- Bathrooms: 2
- Full bathrooms: 2
Primary bedroom
- Features: Full Bath, Skylight, Vaulted Ceiling(s), Wall/Wall Carpet
- Level: Main
- Area: 252 Square Feet
- Dimensions: 14 x 18
Bedroom
- Features: Wall/Wall Carpet
- Level: Main
- Area: 192 Square Feet
- Dimensions: 12 x 16
Dining room
- Features: Bay/Bow Window, Vinyl Floor
- Level: Main
- Area: 132 Square Feet
- Dimensions: 12 x 11
Kitchen
- Features: Granite Counters, Pantry, Remodeled, Vinyl Floor
- Level: Main
- Area: 100 Square Feet
- Dimensions: 10 x 10
Living room
- Features: Balcony/Deck, Built-in Features, Fireplace, Skylight, Vaulted Ceiling(s), Wall/Wall Carpet
- Level: Main
- Area: 308 Square Feet
- Dimensions: 14 x 22
Heating
- Forced Air, Natural Gas
Cooling
- Central Air
Appliances
- Included: Electric Range, Microwave, Refrigerator, Dishwasher, Washer, Dryer, Water Heater
- Laundry: Main Level
Features
- Wired for Data, Entrance Foyer
- Windows: Thermopane Windows
- Basement: Shared Basement,Unfinished,Concrete,Storage Space
- Attic: Pull Down Stairs
- Number of fireplaces: 1
Interior area
- Total structure area: 1,482
- Total interior livable area: 1,482 sqft
- Finished area above ground: 1,482
Property
Parking
- Total spaces: 2
- Parking features: Paved, Assigned, Parking Lot
Features
- Stories: 1
- Patio & porch: Deck
- Exterior features: Rain Gutters, Lighting
- Has private pool: Yes
- Pool features: In Ground, Heated, Fenced
- Has view: Yes
- View description: City
- Waterfront features: Beach Access
Lot
- Features: Few Trees
Details
- Parcel number: 242098
- Zoning: B
- Other equipment: Intercom
Construction
Type & style
- Home type: Condo
- Architectural style: Ranch
- Property subtype: Condominium
Materials
- Brick, Wood Siding
Condition
- New construction: No
- Year built: 1980
Utilities & green energy
- Sewer: Public Sewer
- Water: Public
Green energy
- Energy efficient items: Windows
Community & neighborhood
Community
- Community features: Library, Medical Facilities, Park, Private School(s), Near Public Transport, Shopping/Mall
Location
- Region: Norwalk
- Subdivision: Cranbury
HOA & financial
HOA
- Has HOA: Yes
- HOA fee: $345 monthly
- Amenities included: Pool, Management
- Services included: Maintenance Grounds, Trash, Snow Removal, Water, Pest Control, Pool Service, Road Maintenance, Insurance
Price history
| Date | Event | Price |
|---|---|---|
| 3/23/2023 | Sold | $410,000+2.8%$277/sqft |
Source: | ||
| 2/16/2023 | Contingent | $399,000$269/sqft |
Source: | ||
| 2/11/2023 | Listed for sale | $399,000+34.1%$269/sqft |
Source: | ||
| 10/26/2019 | Sold | $297,500-5.6%$201/sqft |
Source: | ||
| 9/19/2019 | Pending sale | $315,000$213/sqft |
Source: Coldwell Banker Residential Brokerage - Ridgefield Office #170222905 Report a problem | ||
Public tax history
| Year | Property taxes | Tax assessment |
|---|---|---|
| 2025 | $6,320 +1.6% | $266,230 |
| 2024 | $6,223 +25.7% | $266,230 +34.3% |
| 2023 | $4,951 +15.2% | $198,300 |
Find assessor info on the county website
Neighborhood: 06851
Nearby schools
GreatSchools rating
- 6/10Cranbury Elementary SchoolGrades: K-5Distance: 1.3 mi
- 5/10West Rocks Middle SchoolGrades: 6-8Distance: 1.1 mi
- 3/10Norwalk High SchoolGrades: 9-12Distance: 2.5 mi
Schools provided by the listing agent
- Elementary: Cranbury
- Middle: West Rocks
- High: Norwalk
Source: Smart MLS. This data may not be complete. We recommend contacting the local school district to confirm school assignments for this home.
Get pre-qualified for a loan
At Zillow Home Loans, we can pre-qualify you in as little as 5 minutes with no impact to your credit score.An equal housing lender. NMLS #10287.
Sell for more on Zillow
Get a Zillow Showcase℠ listing at no additional cost and you could sell for .
$509,000
2% more+$10,180
With Zillow Showcase(estimated)$519,180



