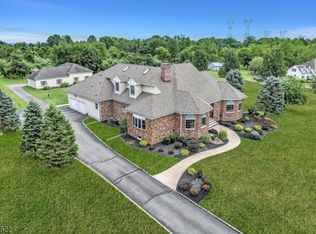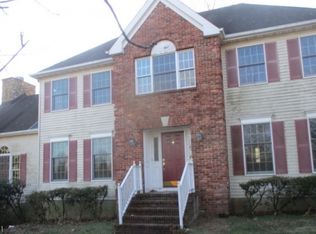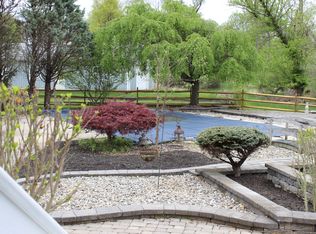
Closed
$630,000
3 Van Fleet Rd, Readington Twp., NJ 08853
4beds
3baths
--sqft
Single Family Residence
Built in 1996
3.02 Acres Lot
$650,500 Zestimate®
$--/sqft
$4,189 Estimated rent
Home value
$650,500
$598,000 - $703,000
$4,189/mo
Zestimate® history
Loading...
Owner options
Explore your selling options
What's special
Zillow last checked: 12 hours ago
Listing updated: September 02, 2025 at 10:53am
Listed by:
Mikaela Arpino 973-866-5125,
Nj Real Estate Boutique Llc,
Domenique Tozzo-rule
Bought with:
Babu Nadakuditi
Realty Mark Central
Source: GSMLS,MLS#: 3978917
Facts & features
Interior
Bedrooms & bathrooms
- Bedrooms: 4
- Bathrooms: 3
Property
Lot
- Size: 3.02 Acres
- Dimensions: 3.02 AC
Details
- Parcel number: 220007000000003821
Construction
Type & style
- Home type: SingleFamily
- Property subtype: Single Family Residence
Condition
- Year built: 1996
Community & neighborhood
Location
- Region: Neshanic Station
Price history
| Date | Event | Price |
|---|---|---|
| 9/2/2025 | Sold | $630,000+5.2% |
Source: | ||
| 8/15/2025 | Pending sale | $599,000 |
Source: | ||
| 8/1/2025 | Listed for sale | $599,000+19.8% |
Source: | ||
| 7/23/2025 | Sold | $500,000+15.7% |
Source: Public Record Report a problem | ||
| 4/22/2013 | Sold | $432,000 |
Source: Public Record Report a problem | ||
Public tax history
| Year | Property taxes | Tax assessment |
|---|---|---|
| 2025 | $14,665 | $559,500 |
| 2024 | $14,665 +5.7% | $559,500 |
| 2023 | $13,876 +1.4% | $559,500 |
Find assessor info on the county website
Neighborhood: 08853
Nearby schools
GreatSchools rating
- 8/10Three Bridges Elementary SchoolGrades: PK-3Distance: 2.8 mi
- 5/10Readington Middle SchoolGrades: 6-8Distance: 2.7 mi
- 6/10Hunterdon Central High SchoolGrades: 9-12Distance: 5.6 mi
Get a cash offer in 3 minutes
Find out how much your home could sell for in as little as 3 minutes with a no-obligation cash offer.
Estimated market value$650,500
Get a cash offer in 3 minutes
Find out how much your home could sell for in as little as 3 minutes with a no-obligation cash offer.
Estimated market value
$650,500

