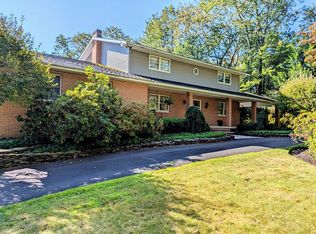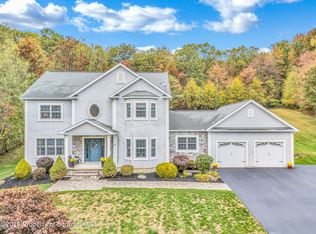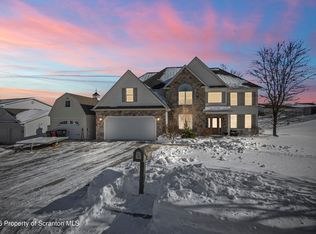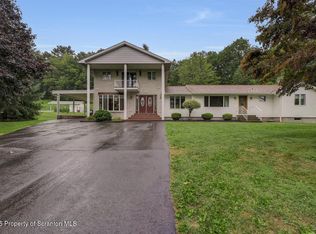This stunning 4,200 Sq Ft Lakeview home offers7 bedrooms and 4 bathrooms. Perfect for large families or multigenerational living. Enjoy breathtaking views from the charming wrap-around porch, and relax and entertain in the beautifully finished in-law suite. The home features a modern kitchen, a rustic wood-finished bar, and is conveniently located just minutes from town.
Pending
Price cut: $5K (1/8)
$614,000
3 Wagon Rd, Jefferson Township, PA 18436
7beds
4,200sqft
Est.:
Residential, Single Family Residence
Built in 1978
0.51 Acres Lot
$579,600 Zestimate®
$146/sqft
$75/mo HOA
What's special
Beautifully finished in-law suiteCharming wrap-around porchBreathtaking viewsRustic wood-finished barModern kitchen
- 214 days |
- 91 |
- 1 |
Zillow last checked: 8 hours ago
Listing updated: January 23, 2026 at 08:18pm
Listed by:
Sujin Chong Huber,
Berkshire Hathaway Home Services Preferred Properties 570-585-1500
Source: GSBR,MLS#: SC253737
Facts & features
Interior
Bedrooms & bathrooms
- Bedrooms: 7
- Bathrooms: 4
- Full bathrooms: 4
Rooms
- Room types: Bathroom 2, Master Bedroom, Master Bathroom, Loft, Living Room, Laundry, Kitchen, Great Room, Family Room, Dining Room, Bonus Room, Bedroom 6, Bedroom 5, Bedroom 4, Bedroom 3, Bedroom 2, Bathroom 4, Bathroom 3
Primary bedroom
- Description: Private Balcony
- Area: 240 Square Feet
- Dimensions: 16 x 15
Bedroom 2
- Area: 152.25 Square Feet
- Dimensions: 14.5 x 10.5
Bedroom 3
- Area: 110.25 Square Feet
- Dimensions: 10.5 x 10.5
Bedroom 4
- Area: 152.25 Square Feet
- Dimensions: 14.5 x 10.5
Bedroom 5
- Area: 120.75 Square Feet
- Dimensions: 11.5 x 10.5
Bedroom 6
- Area: 181.25 Square Feet
- Dimensions: 14.5 x 12.5
Bedroom 6
- Area: 93.75 Square Feet
- Dimensions: 12.5 x 7.5
Primary bathroom
- Area: 72.25 Square Feet
- Dimensions: 8.5 x 8.5
Bathroom 2
- Area: 70 Square Feet
- Dimensions: 10 x 7
Bathroom 3
- Area: 42 Square Feet
- Dimensions: 7 x 6
Bathroom 4
- Area: 42 Square Feet
- Dimensions: 7 x 6
Bonus room
- Area: 238 Square Feet
- Dimensions: 17 x 14
Dining room
- Area: 224 Square Feet
- Dimensions: 16 x 14
Family room
- Description: Bar/Game Room
- Area: 367.5 Square Feet
- Dimensions: 24.5 x 15
Great room
- Description: Lots Of Windows
- Area: 236.25 Square Feet
- Dimensions: 17.5 x 13.5
Kitchen
- Description: Eat-In/Hardwood Floor
- Area: 210 Square Feet
- Dimensions: 15 x 14
Kitchen
- Description: In-Law Suite/Livingroom Combo
- Area: 196 Square Feet
- Dimensions: 14 x 14
Laundry
- Area: 70 Square Feet
- Dimensions: 10 x 7
Living room
- Description: In-Law Suite
- Area: 588 Square Feet
- Dimensions: 24.5 x 24
Loft
- Description: Office/Setting Area
- Area: 318.75 Square Feet
- Dimensions: 25.5 x 12.5
Heating
- Ductless, Wood Stove, Propane, Fireplace(s), Electric
Cooling
- Ceiling Fan(s), Electric, Ductless
Appliances
- Included: Dishwasher, Stainless Steel Appliance(s), Water Softener Owned, Water Softener, Water Heater, Washer, Trash Compactor, Refrigerator, Self Cleaning Oven, Microwave, Gas Oven, Gas Cooktop, Free-Standing Range, Free-Standing Gas Oven, Dryer
- Laundry: Laundry Room, Main Level
Features
- Bar, Smart Light(s), Walk-In Closet(s), Storage, Second Kitchen, Granite Counters, Pantry, Kitchen Island, In-Law Floorplan, Drywall, Cedar Closet(s), Crown Molding, Ceiling Fan(s), Breakfast Bar
- Flooring: Ceramic Tile, Tile, Vinyl, Hardwood, Laminate
- Windows: Insulated Windows, Skylight(s), Window Treatments
- Attic: None
- Number of fireplaces: 2
- Fireplace features: Dining Room, Wood Burning, Stone, Propane, Living Room, Free Standing
Interior area
- Total structure area: 4,200
- Total interior livable area: 4,200 sqft
- Finished area above ground: 4,200
- Finished area below ground: 0
Property
Parking
- Total spaces: 12
- Parking features: Asphalt, Lighted, Paved, Off Street, Inside Entrance, Garage Faces Front, Garage Door Opener, Garage, Driveway
- Garage spaces: 3
- Uncovered spaces: 9
Features
- Levels: Two
- Stories: 2
- Patio & porch: Deck, Wrap Around, Side Porch, Rear Porch, Front Porch
- Exterior features: Balcony, Smart Light(s), Storage, Smart Lock(s), Outdoor Grill, Lighting, Garden
- Pool features: None
- Has spa: Yes
- Spa features: Above Ground, Heated
- Fencing: None
- Has view: Yes
- Body of water: Moosic Lake
- Frontage length: 150.00
Lot
- Size: 0.51 Acres
- Dimensions: 80 x 161 x 73 x 150
- Features: 2nd Tier, Views, See Remarks, Paved, Landscaped, Irregular Lot, Gentle Sloping, Garden, Front Yard, Cleared, Back Yard
Details
- Additional structures: Garage(s), Workshop, Shed(s)
- Additional parcels included: 75x152x75x150 Pin#: 13802010007
- Parcel number: 13802010006
- Zoning: R1
- Zoning description: Residential
- Other equipment: Dehumidifier
Construction
Type & style
- Home type: SingleFamily
- Architectural style: Chalet,Contemporary
- Property subtype: Residential, Single Family Residence
Materials
- Asphalt, Stone, Vinyl Siding, T1-11, Foam Insulation, Cedar, Concrete, Brick
- Foundation: Concrete Perimeter, See Remarks
- Roof: Shingle
Condition
- Updated/Remodeled
- New construction: No
- Year built: 1978
Utilities & green energy
- Electric: 100 Amp Service, Circuit Breakers, 200+ Amp Service
- Sewer: Public Sewer
- Water: Spring, Well
- Utilities for property: Cable Available, Water Connected, Sewer Connected, Propane, Electricity Connected
Community & HOA
Community
- Features: Clubhouse, Playground, Lake, Fishing
- Security: Fire Alarm, Smoke Detector(s), Fire Escape
- Subdivision: Moosic Lake
HOA
- Has HOA: Yes
- Amenities included: Beach Access, Snow Removal, Playground, Jogging Path, Meeting Room, Clubhouse, Boat Dock, Beach Rights
- Services included: Snow Removal
- HOA fee: $900 annually
Location
- Region: Jefferson Township
Financial & listing details
- Price per square foot: $146/sqft
- Tax assessed value: $20,500
- Annual tax amount: $5,631
- Date on market: 7/30/2025
- Cumulative days on market: 214 days
- Listing terms: Cash,Conventional
- Electric utility on property: Yes
- Road surface type: Gravel
Estimated market value
$579,600
$551,000 - $609,000
$3,357/mo
Price history
Price history
| Date | Event | Price |
|---|---|---|
| 1/24/2026 | Pending sale | $614,000$146/sqft |
Source: | ||
| 1/8/2026 | Price change | $614,000-0.8%$146/sqft |
Source: | ||
| 10/27/2025 | Price change | $619,000-1.6%$147/sqft |
Source: | ||
| 9/23/2025 | Price change | $629,000-1.6%$150/sqft |
Source: | ||
| 8/26/2025 | Price change | $639,000-3.2%$152/sqft |
Source: | ||
| 7/30/2025 | Listed for sale | $659,900+120%$157/sqft |
Source: | ||
| 4/12/2013 | Sold | $300,000$71/sqft |
Source: | ||
Public tax history
Public tax history
| Year | Property taxes | Tax assessment |
|---|---|---|
| 2024 | $4,950 +4.2% | $20,500 |
| 2023 | $4,752 +3.3% | $20,500 |
| 2022 | $4,601 +1.5% | $20,500 |
| 2021 | $4,533 +6.4% | $20,500 |
| 2020 | $4,262 +1.6% | $20,500 |
| 2018 | $4,195 +70.6% | $20,500 |
| 2017 | $2,458 | $20,500 |
| 2016 | -- | $20,500 |
| 2015 | -- | $20,500 |
| 2014 | -- | $20,500 |
| 2013 | -- | $20,500 |
| 2012 | -- | $20,500 |
| 2011 | -- | $20,500 |
| 2010 | -- | $20,500 |
| 2009 | -- | $20,500 |
| 2008 | -- | $20,500 |
| 2007 | -- | $20,500 |
| 2006 | -- | $20,500 |
| 2005 | -- | $20,500 |
| 2004 | -- | $20,500 |
| 2003 | -- | $20,500 |
| 2002 | -- | $20,500 |
| 2000 | -- | $20,500 |
Find assessor info on the county website
BuyAbility℠ payment
Est. payment
$3,656/mo
Principal & interest
$2865
Property taxes
$716
HOA Fees
$75
Climate risks
Neighborhood: 18436
Nearby schools
GreatSchools rating
- 8/10Jefferson El SchoolGrades: K-3Distance: 1.9 mi
- 6/10North Pocono Middle SchoolGrades: 6-8Distance: 7.1 mi
- 6/10North Pocono High SchoolGrades: 9-12Distance: 7.1 mi





