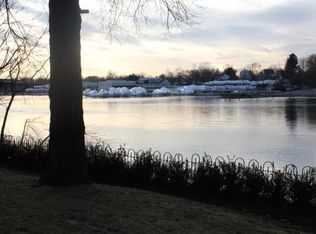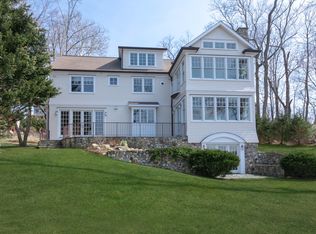Sold for $1,750,000
$1,750,000
3 Wallasy Way, Riverside, CT 06878
4beds
2,493sqft
Residential, Single Family Residence
Built in 1953
0.34 Acres Lot
$2,166,500 Zestimate®
$702/sqft
$6,901 Estimated rent
Home value
$2,166,500
$1.95M - $2.43M
$6,901/mo
Zestimate® history
Loading...
Owner options
Explore your selling options
What's special
Expansive harbor views enhance this updated four-bedroom home sited on a Riverside cul-de-sac with easy access to shops, schools and the train. Wonderful open floor plan showcases chef's granite-clad kitchen with island seating that seamlessly expands into generous living room with wood burning fireplace, dining room with skylight and access to a wrap around deck overlooking the water and Greenwich Water Club. Large entryway, bedroom, full bath and laundry room round out main level. Three spacious bedrooms, two with skylights, full bath and walk-in cedar closet comprise second floor. Walkout lower level features family room/possible fifth bedroom with fireplace, full bath, kitchenette and patio. Detached two car garage offers potential for second floor office/gym or artist studio.
Zillow last checked: 8 hours ago
Listing updated: August 26, 2024 at 09:58pm
Listed by:
Julie Church 203-561-9373,
Houlihan Lawrence
Bought with:
Elsa Case, RES.0811885
Source: Greenwich MLS, Inc.,MLS#: 117964
Facts & features
Interior
Bedrooms & bathrooms
- Bedrooms: 4
- Bathrooms: 3
- Full bathrooms: 3
Heating
- Natural Gas, Forced Air
Cooling
- Central Air
Appliances
- Laundry: Laundry Room
Features
- Kitchen Island
- Basement: Finished
- Number of fireplaces: 2
Interior area
- Total structure area: 2,493
- Total interior livable area: 2,493 sqft
Property
Parking
- Total spaces: 2
- Parking features: Garage
- Garage spaces: 2
Features
- Patio & porch: Deck
Lot
- Size: 0.34 Acres
Details
- Parcel number: 052443/S
- Zoning: R-12
Construction
Type & style
- Home type: SingleFamily
- Architectural style: Colonial
- Property subtype: Residential, Single Family Residence
Materials
- Vinyl Siding
- Roof: Slate,Tile
Condition
- Year built: 1953
- Major remodel year: 2010
Utilities & green energy
- Sewer: Septic Tank
- Water: Public
Community & neighborhood
Location
- Region: Riverside
Price history
| Date | Event | Price |
|---|---|---|
| 6/20/2023 | Sold | $1,750,000+9.4%$702/sqft |
Source: | ||
| 4/24/2023 | Contingent | $1,600,000$642/sqft |
Source: | ||
| 4/12/2023 | Listed for sale | $1,600,000+276.5%$642/sqft |
Source: | ||
| 6/21/2017 | Listing removed | $4,500$2/sqft |
Source: The Relocation Group Report a problem | ||
| 5/6/2017 | Listed for rent | $4,500$2/sqft |
Source: Zillow Rental Manager Report a problem | ||
Public tax history
| Year | Property taxes | Tax assessment |
|---|---|---|
| 2025 | $9,915 +3.5% | $802,270 |
| 2024 | $9,576 +16.6% | $802,270 +13.6% |
| 2023 | $8,214 +1.7% | $705,950 +0.8% |
Find assessor info on the county website
Neighborhood: Riverside
Nearby schools
GreatSchools rating
- 9/10Riverside SchoolGrades: K-5Distance: 0.6 mi
- 9/10Eastern Middle SchoolGrades: 6-8Distance: 0.4 mi
- 10/10Greenwich High SchoolGrades: 9-12Distance: 1.3 mi
Schools provided by the listing agent
- Elementary: Riverside
- Middle: Eastern
Source: Greenwich MLS, Inc.. This data may not be complete. We recommend contacting the local school district to confirm school assignments for this home.
Get pre-qualified for a loan
At Zillow Home Loans, we can pre-qualify you in as little as 5 minutes with no impact to your credit score.An equal housing lender. NMLS #10287.
Sell for more on Zillow
Get a Zillow Showcase℠ listing at no additional cost and you could sell for .
$2,166,500
2% more+$43,330
With Zillow Showcase(estimated)$2,209,830

