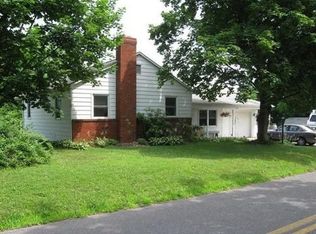Two beautiful acres surround this pristine spacious home, from hardwood floors that cover the first floor, the kitchen, a sea of white cabinets with stainless steel and black appliances,a wood burning fireplace,and plenty space for those quiet times for reading or reflection. The family spacious bedrooms are upstairs with a convenient laundry closet to eliminate those trips to the lower floors. Electric heat pump with supplement propane gas, or use on- site wood for lower level woodstove(eliminates heating cost). Passive radon reduction. Bath rough-in in lower level. Privacy galore. Decks & patio, Tree house, fire pit and so much more. Square footage derived from Builder's Plan and UC Assessor's Tax data.
This property is off market, which means it's not currently listed for sale or rent on Zillow. This may be different from what's available on other websites or public sources.

