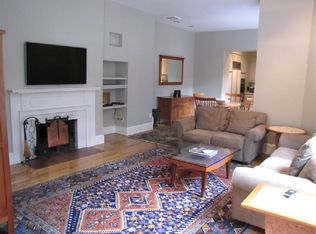Sold for $1,761,000 on 01/10/23
$1,761,000
3 Walnut St #1, Boston, MA 02108
2beds
1,271sqft
Condominium
Built in 1899
-- sqft lot
$1,821,100 Zestimate®
$1,386/sqft
$6,305 Estimated rent
Home value
$1,821,100
$1.68M - $2.00M
$6,305/mo
Zestimate® history
Loading...
Owner options
Explore your selling options
What's special
This sun-filled 2+ bedroom parlor duplex, situated on one of Beacon Hill's most desirable streets, features a large, beautiful common courtyard, fabulous common roofdeck, private patio and outstanding entertaining spaces! With generous dimensions, high ceilings, crown moldings, corner exposures unique bay window detail, fireplaces and gleaming hardwood flooring throughout, these spaces feel inviting and elegant. The South facing kitchen is perfectly positioned between living / dining rooms and overlooks the landscaped courtyard. The oversized primary bedroom has excellent closet space and access to a Zen-like private patio. The nicely sized 2nd bedroom looks out on the landscaped courtyard below. The home also offers an office alcove w/ custom built-ins, a tastefully renovated full bathroom w/ marble counter double vanity, laundry, powder room and central air. Building is professionally managed w/ easy access to all that the city has to offer!
Zillow last checked: 8 hours ago
Listing updated: January 10, 2023 at 08:35am
Listed by:
Rebecca Davis Tulman and Leslie Singleton Adam 617-510-5050,
Gibson Sotheby's International Realty 617-375-6900
Bought with:
Michael Schwartz
Cabot & Company
Source: MLS PIN,MLS#: 73054097
Facts & features
Interior
Bedrooms & bathrooms
- Bedrooms: 2
- Bathrooms: 2
- Full bathrooms: 1
- 1/2 bathrooms: 1
Primary bedroom
- Area: 266
- Dimensions: 14 x 19
Bedroom 2
- Area: 150
- Dimensions: 10 x 15
Primary bathroom
- Features: No
Dining room
- Area: 240
- Dimensions: 15 x 16
Kitchen
- Area: 72
- Dimensions: 9 x 8
Living room
- Area: 255
- Dimensions: 15 x 17
Heating
- Central
Cooling
- Central Air
Appliances
- Laundry: In Unit, Electric Dryer Hookup
Features
- Flooring: Wood
- Windows: Insulated Windows
- Basement: None
- Number of fireplaces: 3
Interior area
- Total structure area: 1,271
- Total interior livable area: 1,271 sqft
Property
Parking
- Parking features: On Street
- Has uncovered spaces: Yes
Features
- Patio & porch: Deck - Roof, Patio, Patio - Enclosed
- Exterior features: Deck - Roof, Patio, Patio - Enclosed
Details
- Parcel number: 3356445
- Zoning: Res
Construction
Type & style
- Home type: Condo
- Property subtype: Condominium
Materials
- See Remarks
- Roof: Rubber
Condition
- Year built: 1899
Utilities & green energy
- Sewer: Public Sewer
- Water: Public
- Utilities for property: for Electric Range, for Electric Dryer
Community & neighborhood
Security
- Security features: Intercom
Community
- Community features: Public Transportation, Shopping, Tennis Court(s), Park, Walk/Jog Trails, Medical Facility, Bike Path, Highway Access, T-Station
Location
- Region: Boston
HOA & financial
HOA
- HOA fee: $617 monthly
- Amenities included: Hot Water, Elevator(s), Storage
- Services included: Heat, Water, Sewer, Insurance, Maintenance Grounds, Snow Removal
Price history
| Date | Event | Price |
|---|---|---|
| 12/2/2025 | Listing removed | $7,500$6/sqft |
Source: Zillow Rentals | ||
| 11/6/2025 | Listed for rent | $7,500$6/sqft |
Source: Zillow Rentals | ||
| 5/22/2025 | Listing removed | $7,500$6/sqft |
Source: Zillow Rentals | ||
| 1/24/2025 | Price change | $7,500-6.3%$6/sqft |
Source: Zillow Rentals | ||
| 1/7/2025 | Price change | $8,000-5.9%$6/sqft |
Source: Zillow Rentals | ||
Public tax history
Tax history is unavailable.
Neighborhood: Beacon Hill
Nearby schools
GreatSchools rating
- 6/10Josiah Quincy Elementary SchoolGrades: PK-5Distance: 0.6 mi
- 3/10Quincy Upper SchoolGrades: 6-12Distance: 0.6 mi
- 2/10Boston Adult AcademyGrades: 11-12Distance: 0.6 mi
Get a cash offer in 3 minutes
Find out how much your home could sell for in as little as 3 minutes with a no-obligation cash offer.
Estimated market value
$1,821,100
Get a cash offer in 3 minutes
Find out how much your home could sell for in as little as 3 minutes with a no-obligation cash offer.
Estimated market value
$1,821,100
