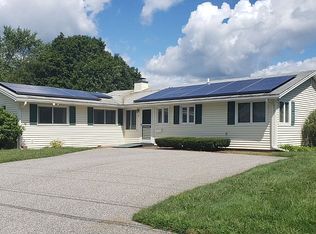Sold for $730,000 on 11/25/25
$730,000
3 Wellesley Rd, Beverly, MA 01915
4beds
1,682sqft
Single Family Residence
Built in 1957
10,799 Square Feet Lot
$733,000 Zestimate®
$434/sqft
$3,800 Estimated rent
Home value
$733,000
$674,000 - $792,000
$3,800/mo
Zestimate® history
Loading...
Owner options
Explore your selling options
What's special
Sprawling 4 bedroom ranch set on a beautiful lot in the desirable neighborhood of Raymond Farms. Enjoy the brand new kitchen featuring white cabinetry and Quartz Countertops. The sundrenched living room has a wood burning fireplace and is open to the dining area. There is a family room off of the kitchen, a 4th bedroom, and an office. Many updates to this home include replacement windows, a newer hot water heater, fresh interior and exterior paint, bathroom vanity, etc. Quiet location in a private setting.
Zillow last checked: 8 hours ago
Listing updated: November 25, 2025 at 09:43am
Listed by:
Deborah Terlik 978-729-5723,
Keller Williams Realty Evolution 978-927-8700,
Jeffrey Terlik 978-578-7755
Bought with:
Hickey Homes Team
Cameron Prestige - Amesbury
Source: MLS PIN,MLS#: 73443117
Facts & features
Interior
Bedrooms & bathrooms
- Bedrooms: 4
- Bathrooms: 2
- Full bathrooms: 1
- 1/2 bathrooms: 1
Primary bedroom
- Features: Closet, Flooring - Wall to Wall Carpet
- Level: First
- Area: 137.74
- Dimensions: 14.2 x 9.7
Bedroom 2
- Features: Closet, Flooring - Wall to Wall Carpet
- Level: First
- Area: 120.9
- Dimensions: 13 x 9.3
Bedroom 3
- Features: Closet, Flooring - Wall to Wall Carpet
- Level: First
- Area: 91.14
- Dimensions: 9.8 x 9.3
Bedroom 4
- Features: Closet, Flooring - Vinyl
- Level: First
Primary bathroom
- Features: Yes
Bathroom 1
- Features: Bathroom - Full, Flooring - Stone/Ceramic Tile
Bathroom 2
- Features: Bathroom - Half, Flooring - Vinyl
Dining room
- Features: Flooring - Vinyl
- Level: First
- Area: 136.32
- Dimensions: 14.2 x 9.6
Family room
- Features: Flooring - Vinyl, Exterior Access, Slider
- Level: First
- Area: 144.99
- Dimensions: 17.9 x 8.1
Kitchen
- Features: Flooring - Vinyl, Countertops - Stone/Granite/Solid, Countertops - Upgraded, Recessed Lighting, Remodeled
- Level: First
- Area: 163.52
- Dimensions: 14.6 x 11.2
Living room
- Features: Closet, Flooring - Vinyl, Window(s) - Picture, Open Floorplan
- Level: First
- Area: 214.02
- Dimensions: 17.4 x 12.3
Office
- Features: Flooring - Vinyl
- Level: First
- Area: 95.16
- Dimensions: 12.2 x 7.8
Heating
- Electric Baseboard
Cooling
- Wall Unit(s)
Appliances
- Laundry: First Floor
Features
- Office
- Flooring: Tile, Vinyl, Flooring - Vinyl
- Windows: Insulated Windows
- Has basement: No
- Number of fireplaces: 1
Interior area
- Total structure area: 1,682
- Total interior livable area: 1,682 sqft
- Finished area above ground: 1,682
Property
Parking
- Total spaces: 2
- Parking features: Paved Drive, Off Street
- Uncovered spaces: 2
Features
- Patio & porch: Patio
- Exterior features: Patio
- Waterfront features: Ocean, 1 to 2 Mile To Beach, Beach Ownership(Public)
Lot
- Size: 10,799 sqft
Details
- Parcel number: 4186784
- Zoning: R10
Construction
Type & style
- Home type: SingleFamily
- Architectural style: Ranch
- Property subtype: Single Family Residence
Materials
- Frame
- Foundation: Slab
- Roof: Shingle
Condition
- Year built: 1957
Utilities & green energy
- Electric: Circuit Breakers
- Sewer: Public Sewer
- Water: Public
Community & neighborhood
Community
- Community features: Public Transportation, Shopping, Pool, Tennis Court(s), Park, Walk/Jog Trails, Stable(s), Golf, Medical Facility, Laundromat, Bike Path, Conservation Area, Highway Access, House of Worship, Marina, Private School, Public School, T-Station, University
Location
- Region: Beverly
- Subdivision: Raymond Farms
Price history
| Date | Event | Price |
|---|---|---|
| 11/25/2025 | Sold | $730,000+4.3%$434/sqft |
Source: MLS PIN #73443117 Report a problem | ||
| 10/14/2025 | Listed for sale | $699,900$416/sqft |
Source: MLS PIN #73443117 Report a problem | ||
Public tax history
| Year | Property taxes | Tax assessment |
|---|---|---|
| 2025 | $6,147 +4.3% | $559,300 +6.5% |
| 2024 | $5,896 +8% | $525,000 +8.3% |
| 2023 | $5,459 | $484,800 |
Find assessor info on the county website
Neighborhood: 01915
Nearby schools
GreatSchools rating
- 4/10Briscoe Middle SchoolGrades: 5-8Distance: 0.7 mi
- 5/10Beverly High SchoolGrades: 9-12Distance: 1.1 mi
- 9/10Ayers/Ryal Side SchoolGrades: K-4Distance: 1.3 mi
Schools provided by the listing agent
- Elementary: North Beverly
- Middle: Beverly Middle
- High: Bhs
Source: MLS PIN. This data may not be complete. We recommend contacting the local school district to confirm school assignments for this home.
Get a cash offer in 3 minutes
Find out how much your home could sell for in as little as 3 minutes with a no-obligation cash offer.
Estimated market value
$733,000
Get a cash offer in 3 minutes
Find out how much your home could sell for in as little as 3 minutes with a no-obligation cash offer.
Estimated market value
$733,000
