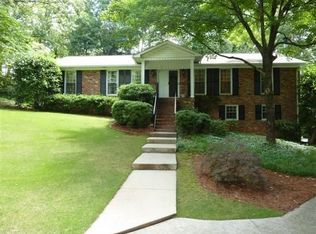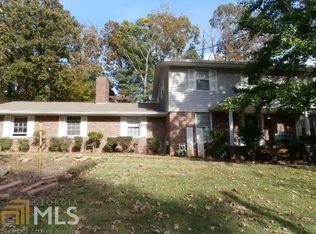THIS BEAUTIFUL BRICK COLONIAL HOME HAS BEEN REMODELED THROUGHOUT. FORMAL LIVING ROOM, FAMILY ROOM W/FIREPLACE, BONUS ROOM,PLENTY OF STORAGE, DOUBLE GARAGE, LAUNDRY
This property is off market, which means it's not currently listed for sale or rent on Zillow. This may be different from what's available on other websites or public sources.

