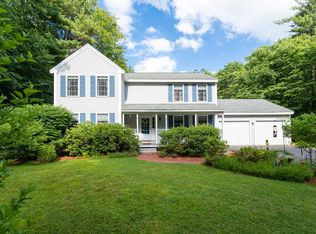Closed
Listed by:
Laura Labrie,
Homefront Realty, LLC 603-931-3003
Bought with: BHHS Verani Londonderry
$745,000
3 Westview Road, Brookline, NH 03033
4beds
3,104sqft
Single Family Residence
Built in 1994
4.56 Acres Lot
$775,500 Zestimate®
$240/sqft
$4,944 Estimated rent
Home value
$775,500
$706,000 - $845,000
$4,944/mo
Zestimate® history
Loading...
Owner options
Explore your selling options
What's special
This pristine colonial, located in picturesque Brookline, NH, is located on over a 4.5 acre lot in one of the top ranked school districts. The yard is garnished with curb appeal, from mature gardens to attractive landscaping. On the main floor you'll find hardwood floors throughout the dining room and living room. The timelessly finished kitchen is equipped with stainless steel appliances and ample cabinet space. Love to entertain? The kitchen flows effortlessly into a massive cathedral living room. From here open the doors to an incredible wood lined 3 season room with newer windows, dimming lights and a ceiling fan for comfort. A 1/2 bath and dedicated laundry area round out this level of living. Upstairs contains 3 bedrooms, a full bathroom, and a primary suite with walk in closet, a full bath with air jetted tub, tile shower, heated floors and heated towel racks. Need more space? The basement is partially finished and a great space for a gym, hobby room, etc. Two car garage, reeds ferry shed and a freshly finished back deck- You need to see it to believe it! Schedule a private showing today!
Zillow last checked: 8 hours ago
Listing updated: August 29, 2024 at 10:53am
Listed by:
Laura Labrie,
Homefront Realty, LLC 603-931-3003
Bought with:
Lana Novak
BHHS Verani Londonderry
Source: PrimeMLS,MLS#: 5006617
Facts & features
Interior
Bedrooms & bathrooms
- Bedrooms: 4
- Bathrooms: 3
- Full bathrooms: 2
- 1/2 bathrooms: 1
Heating
- Propane, Forced Air
Cooling
- Central Air
Appliances
- Included: Dishwasher, Range Hood, Gas Range, Refrigerator
Features
- Flooring: Carpet, Hardwood, Tile
- Basement: Bulkhead,Finished,Full,Partial,Unfinished,Interior Entry
- Attic: Pull Down Stairs
Interior area
- Total structure area: 4,224
- Total interior livable area: 3,104 sqft
- Finished area above ground: 2,672
- Finished area below ground: 432
Property
Parking
- Total spaces: 2
- Parking features: Paved
- Garage spaces: 2
Features
- Levels: Two
- Stories: 2
- Patio & porch: Screened Porch
- Exterior features: Deck, Garden, Shed
Lot
- Size: 4.56 Acres
- Features: Landscaped, Level, Subdivided
Details
- Parcel number: BRKLM0000DL000057S000010
- Zoning description: RESIDE
- Other equipment: Standby Generator
Construction
Type & style
- Home type: SingleFamily
- Architectural style: Colonial
- Property subtype: Single Family Residence
Materials
- Wood Frame, Cedar Exterior, Masonite Exterior, Vinyl Siding
- Foundation: Concrete
- Roof: Architectural Shingle
Condition
- New construction: No
- Year built: 1994
Utilities & green energy
- Electric: 200+ Amp Service
- Sewer: 1500+ Gallon, Leach Field, Private Sewer, Septic Tank
- Utilities for property: Cable
Community & neighborhood
Location
- Region: Brookline
- Subdivision: Birch Hill Estates
Other
Other facts
- Road surface type: Paved
Price history
| Date | Event | Price |
|---|---|---|
| 8/29/2024 | Sold | $745,000+1.4%$240/sqft |
Source: | ||
| 7/30/2024 | Contingent | $735,000$237/sqft |
Source: | ||
| 7/25/2024 | Listed for sale | $735,000+84.3%$237/sqft |
Source: | ||
| 11/18/2014 | Listing removed | $398,900$129/sqft |
Source: MC440 LLC dba Keller Williams Realty #4384041 Report a problem | ||
| 9/16/2014 | Listed for sale | $398,900+4.7%$129/sqft |
Source: MC440 LLC dba Keller Williams Realty #4384041 Report a problem | ||
Public tax history
| Year | Property taxes | Tax assessment |
|---|---|---|
| 2024 | $15,520 +19.9% | $686,400 +10.2% |
| 2023 | $12,940 +15% | $622,700 +64.5% |
| 2022 | $11,249 +6.9% | $378,500 |
Find assessor info on the county website
Neighborhood: 03033
Nearby schools
GreatSchools rating
- 6/10Richard Maghakian Memorial SchoolGrades: PK-3Distance: 1.9 mi
- 7/10Hollis-Brookline Middle SchoolGrades: 7-8Distance: 3.2 mi
- 9/10Hollis-Brookline High SchoolGrades: 9-12Distance: 3.3 mi
Schools provided by the listing agent
- Elementary: Cpt Samuel Douglas Academy
- Middle: Hollis Brookline Middle Sch
- High: Hollis-Brookline High School
- District: Hollis-Brookline Sch Dst
Source: PrimeMLS. This data may not be complete. We recommend contacting the local school district to confirm school assignments for this home.
Get pre-qualified for a loan
At Zillow Home Loans, we can pre-qualify you in as little as 5 minutes with no impact to your credit score.An equal housing lender. NMLS #10287.
