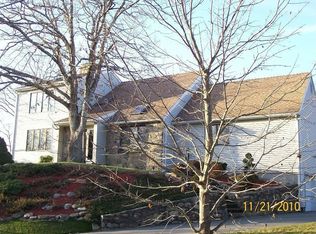Sold for $1,111,000
$1,111,000
3 White Cap Rd, Westerly, RI 02891
3beds
3,202sqft
Single Family Residence
Built in 1986
0.99 Acres Lot
$1,278,400 Zestimate®
$347/sqft
$5,992 Estimated rent
Home value
$1,278,400
$1.19M - $1.38M
$5,992/mo
Zestimate® history
Loading...
Owner options
Explore your selling options
What's special
Nestled on a double corner lot, set on almost an acre of beautifully landscaped grounds, this sprawling home is defined by light filled spaces & boasts over 3,200 sq ft! A grande foyer with soaring ceilings welcomes you. Off to the left is a gourmet kitchen sure to impress cooking enthusiasts offering stainless steel appliances, granite counter tops & an abundance of cabinets. The kitchen flows into a living room featuring a massive Fieldstone fireplace providing true New England ambiance during the fall & winter months. The living room is open to a sunroom which welcomes the outdoors in. For formal entertaining, move the party into the dining room adjacent to the living room which flows into an expansive family room. The dining room & family room provide access to a large deck and a covered porch where you can admire the lush landscaping & park like grounds. 1 office or bedroom, and 2 half baths complete the first floor. 3BR & 2BA including a master bedroom suite are located upstairs. The center bedroom provides access to a second level deck with distant ocean views. There is also guest quarters featuring its own private entrance with a living room, private bathroom located on the second level. Other notable features include central air & vacuum, hardwood floors, an over-sized two car garage, newer roof and Buderus boiler. Ideally located close to Watch Hill, Westerly beaches & Downtown Westerly.
Zillow last checked: 8 hours ago
Listing updated: September 15, 2023 at 10:50am
Listed by:
The Schilke Team 401-326-2013,
Schilke Realty
Bought with:
Susan Eldridge, RES.0033955
Schilke Realty
Source: StateWide MLS RI,MLS#: 1340141
Facts & features
Interior
Bedrooms & bathrooms
- Bedrooms: 3
- Bathrooms: 5
- Full bathrooms: 3
- 1/2 bathrooms: 2
Heating
- Electric, Oil, Baseboard, Central Air
Cooling
- Central Air
Appliances
- Included: Electric Water Heater, Dishwasher, Microwave, Oven/Range, Whirlpool
Features
- Wall (Dry Wall), Plumbing (Mixed), Insulation (Ceiling), Insulation (Walls), Central Vacuum
- Flooring: Ceramic Tile, Hardwood
- Basement: Full,Interior and Exterior,Unfinished,Storage Space,Utility
- Number of fireplaces: 2
- Fireplace features: Stone
Interior area
- Total structure area: 3,202
- Total interior livable area: 3,202 sqft
- Finished area above ground: 3,202
- Finished area below ground: 0
Property
Parking
- Total spaces: 8
- Parking features: Attached
- Attached garage spaces: 2
Features
- Spa features: Hot Tub
- Has view: Yes
- View description: Water
- Has water view: Yes
- Water view: Water
Lot
- Size: 0.99 Acres
- Features: Corner Lot
Details
- Foundation area: 2573
- Parcel number: WESTM138B111LL
- Zoning: R30
- Special conditions: Conventional/Market Value
- Other equipment: Hot Tub
Construction
Type & style
- Home type: SingleFamily
- Architectural style: Contemporary
- Property subtype: Single Family Residence
Materials
- Dry Wall, Clapboard
- Foundation: Concrete Perimeter
Condition
- New construction: No
- Year built: 1986
Utilities & green energy
- Electric: 200+ Amp Service, Circuit Breakers
- Sewer: Septic Tank
- Water: Municipal, Public
- Utilities for property: Water Connected
Community & neighborhood
Community
- Community features: Golf, Hospital, Marina, Public School, Recreational Facilities, Restaurants, Near Shopping, Near Swimming, Tennis
Location
- Region: Westerly
Price history
| Date | Event | Price |
|---|---|---|
| 9/15/2023 | Sold | $1,111,000+19.6%$347/sqft |
Source: | ||
| 8/1/2023 | Contingent | $929,000$290/sqft |
Source: | ||
| 7/26/2023 | Listed for sale | $929,000+12.6%$290/sqft |
Source: | ||
| 3/1/2022 | Sold | $825,000-2.9%$258/sqft |
Source: | ||
| 1/25/2022 | Contingent | $850,000$265/sqft |
Source: | ||
Public tax history
| Year | Property taxes | Tax assessment |
|---|---|---|
| 2025 | $7,144 -15.1% | $1,004,800 +17.1% |
| 2024 | $8,416 +13.9% | $857,900 +11% |
| 2023 | $7,391 | $773,100 |
Find assessor info on the county website
Neighborhood: 02891
Nearby schools
GreatSchools rating
- 6/10Westerly Middle SchoolGrades: 5-8Distance: 1.9 mi
- 6/10Westerly High SchoolGrades: 9-12Distance: 2.8 mi
- 6/10Dunn's Corners SchoolGrades: K-4Distance: 2.4 mi
Get a cash offer in 3 minutes
Find out how much your home could sell for in as little as 3 minutes with a no-obligation cash offer.
Estimated market value
$1,278,400

