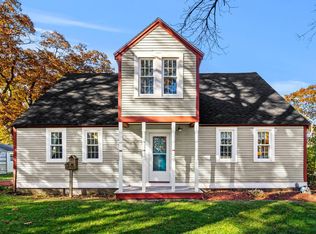Closed
$665,000
3 Wilbery Farm Road, Kennebunk, ME 04043
2beds
2,693sqft
Single Family Residence
Built in 2008
0.69 Acres Lot
$840,500 Zestimate®
$247/sqft
$4,175 Estimated rent
Home value
$840,500
$782,000 - $916,000
$4,175/mo
Zestimate® history
Loading...
Owner options
Explore your selling options
What's special
If you're interested in one-story living, look no further! This custom-built 2BR, 2.5BA home is the epitome of easy-living, plus it's fully handicapped accessible with a ramped entry from the oversized, heated garage and has all the amenities to accommodate a wheelchair if needed. There's plenty of space to spread out and unwind or entertain in the large kitchen and living areas. Heat pumps provide cooling for those hot summer days and the full house generator is an added bonus. There's a lot of storage throughout the home, garage, and massive basement. This home is also conveniently located just a stone's throw from Lower Village and the sidewalks will take you into Dock Square and to the beaches.
Zillow last checked: 8 hours ago
Listing updated: September 11, 2024 at 07:49pm
Listed by:
Kennebunk Beach Realty
Bought with:
Keller Williams Coastal and Lakes & Mountains Realty
Source: Maine Listings,MLS#: 1552487
Facts & features
Interior
Bedrooms & bathrooms
- Bedrooms: 2
- Bathrooms: 3
- Full bathrooms: 2
- 1/2 bathrooms: 1
Primary bedroom
- Features: Full Bath, Walk-In Closet(s)
- Level: First
Bedroom 2
- Features: Closet
- Level: First
Dining room
- Level: First
Kitchen
- Features: Eat-in Kitchen, Kitchen Island, Pantry
- Level: First
Laundry
- Features: Utility Sink
- Level: First
Living room
- Level: First
Heating
- Heat Pump, Zoned, Radiant
Cooling
- Heat Pump
Appliances
- Included: Dishwasher, Dryer, Microwave, Electric Range, Refrigerator, Trash Compactor, Wall Oven, Washer
- Laundry: Sink
Features
- 1st Floor Bedroom, 1st Floor Primary Bedroom w/Bath, Bathtub, One-Floor Living, Pantry, Shower, Storage, Walk-In Closet(s), Primary Bedroom w/Bath
- Flooring: Vinyl
- Basement: Interior Entry,Full,Unfinished
- Has fireplace: No
Interior area
- Total structure area: 2,693
- Total interior livable area: 2,693 sqft
- Finished area above ground: 2,693
- Finished area below ground: 0
Property
Parking
- Total spaces: 2
- Parking features: Paved, 5 - 10 Spaces, Garage Door Opener, Heated Garage
- Attached garage spaces: 2
Accessibility
- Accessibility features: 36 - 48 Inch Halls, 48+ Inch Halls, Level Entry, Other Accessibilities, Other Bath Modifications
Lot
- Size: 0.69 Acres
- Features: Near Golf Course, Near Public Beach, Near Shopping, Near Town, Corner Lot, Sidewalks
Details
- Parcel number: KENBM079L053
- Zoning: VR
- Other equipment: Generator
Construction
Type & style
- Home type: SingleFamily
- Architectural style: Ranch
- Property subtype: Single Family Residence
Materials
- Wood Frame, Vinyl Siding
- Roof: Fiberglass
Condition
- Year built: 2008
Utilities & green energy
- Electric: Circuit Breakers
- Water: Public
Community & neighborhood
Security
- Security features: Security System
Location
- Region: Kennebunk
Other
Other facts
- Road surface type: Paved
Price history
| Date | Event | Price |
|---|---|---|
| 10/1/2024 | Listing removed | $3,500$1/sqft |
Source: Zillow Rentals Report a problem | ||
| 9/21/2024 | Price change | $3,500-6.7%$1/sqft |
Source: Zillow Rentals Report a problem | ||
| 9/12/2024 | Price change | $3,750-3.8%$1/sqft |
Source: Zillow Rentals Report a problem | ||
| 9/4/2024 | Listed for rent | $3,900$1/sqft |
Source: Zillow Rentals Report a problem | ||
| 5/31/2023 | Sold | $665,000+6.4%$247/sqft |
Source: | ||
Public tax history
| Year | Property taxes | Tax assessment |
|---|---|---|
| 2024 | $8,614 +5.6% | $508,200 |
| 2023 | $8,157 +9.9% | $508,200 |
| 2022 | $7,420 +2.5% | $508,200 |
Find assessor info on the county website
Neighborhood: 04043
Nearby schools
GreatSchools rating
- 9/10Sea Road SchoolGrades: 3-5Distance: 2.1 mi
- 10/10Middle School Of The KennebunksGrades: 6-8Distance: 5.3 mi
- 9/10Kennebunk High SchoolGrades: 9-12Distance: 3.6 mi
Get pre-qualified for a loan
At Zillow Home Loans, we can pre-qualify you in as little as 5 minutes with no impact to your credit score.An equal housing lender. NMLS #10287.
Sell for more on Zillow
Get a Zillow Showcase℠ listing at no additional cost and you could sell for .
$840,500
2% more+$16,810
With Zillow Showcase(estimated)$857,310
