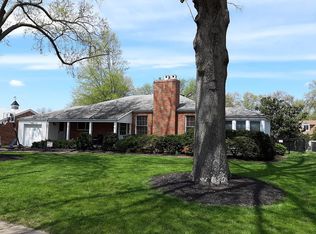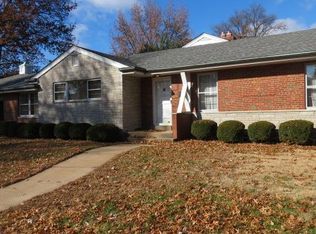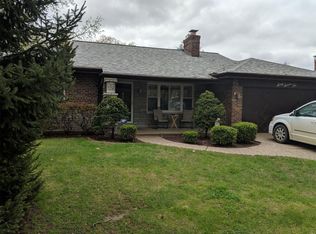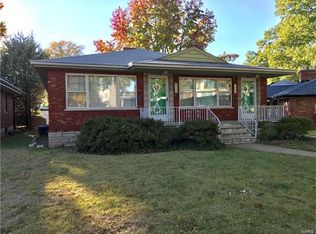Closed
Listing Provided by:
Mark & Neil Gellman 314-336-1991,
EXP Realty, LLC
Bought with: Keller Williams Realty St. Louis
Price Unknown
3 Willmore Rd, Saint Louis, MO 63109
3beds
2,646sqft
Single Family Residence
Built in 1949
0.36 Acres Lot
$632,600 Zestimate®
$--/sqft
$2,314 Estimated rent
Home value
$632,600
$601,000 - $664,000
$2,314/mo
Zestimate® history
Loading...
Owner options
Explore your selling options
What's special
Welcome to 3 Willmore Road, a beautifully maintained ranch home in St. Louis Hills Estates. With its iconic all-copper roof and 2,600+ sq ft of living space, this home is a true neighborhood landmark. Inside, you'll find three spacious bedrooms, two full bathrooms, a dining room perfect for entertaining, and a light-filled living room with a cozy gas fireplace. The generous family room, also with a gas fireplace, has interior shutters which frame views of the large, fenced backyard, adding both privacy and charm. Large covered patio overlooks the backyard, perfect for pets, gardening, or outdoor play. Enjoy summer days in the in-ground pool or relaxing under the shade of the patio. Convenient main-floor laundry and a mudroom off the garage add practicality to everyday life. Recent updates include a new furnace and AC (2022), and a remodeled bathroom (2017). The home also features an in-ground irrigation system for easy landscaping maintenance. A partial, unfinished basement offers additional storage or future expansion potential. Located just one block from Francis Park, enjoy the nearby playground, tennis/pickleball courts, and the Rockwell Beer Garden-all within walking distance. 3 Willmore Road blends comfort, style, and convenience in one of St. Louis’ most sought-after neighborhoods.
Zillow last checked: 8 hours ago
Listing updated: September 11, 2025 at 12:24pm
Listing Provided by:
Mark & Neil Gellman 314-336-1991,
EXP Realty, LLC
Bought with:
Kelli Uxa, 2010039232
Keller Williams Realty St. Louis
Source: MARIS,MLS#: 25051871 Originating MLS: St. Louis Association of REALTORS
Originating MLS: St. Louis Association of REALTORS
Facts & features
Interior
Bedrooms & bathrooms
- Bedrooms: 3
- Bathrooms: 2
- Full bathrooms: 2
- Main level bathrooms: 2
- Main level bedrooms: 3
Primary bedroom
- Features: Floor Covering: Wood
- Level: Main
- Area: 210
- Dimensions: 15x14
Bedroom
- Features: Floor Covering: Wood
- Level: Main
- Area: 210
- Dimensions: 15x14
Bedroom
- Features: Floor Covering: Carpeting
- Level: Main
- Area: 156
- Dimensions: 12x13
Dining room
- Features: Floor Covering: Wood
- Level: Main
- Area: 180
- Dimensions: 12x15
Family room
- Features: Floor Covering: Carpeting
- Level: Main
- Area: 286
- Dimensions: 13x22
Family room
- Features: Floor Covering: Carpeting
- Level: Main
- Area: 336
- Dimensions: 24x14
Kitchen
- Features: Floor Covering: Ceramic Tile
- Level: Main
- Area: 165
- Dimensions: 11x15
Laundry
- Features: Floor Covering: Ceramic Tile
- Level: Main
- Area: 132
- Dimensions: 12x11
Living room
- Features: Floor Covering: Wood
- Level: Main
- Area: 260
- Dimensions: 20x13
Heating
- Forced Air, Natural Gas
Cooling
- Central Air, Electric
Appliances
- Included: Dishwasher, Disposal, Plumbed For Ice Maker, Gas Oven, Gas Range
- Laundry: Electric Dryer Hookup
Features
- Doors: French Doors
- Windows: Bay Window(s), Shutters
- Basement: Partial
- Number of fireplaces: 2
- Fireplace features: Family Room, Gas, Living Room
Interior area
- Total structure area: 2,646
- Total interior livable area: 2,646 sqft
- Finished area above ground: 2,646
Property
Parking
- Total spaces: 1
- Parking features: Garage - Attached
- Attached garage spaces: 1
Features
- Levels: One
- Patio & porch: Covered, Patio
- Has private pool: Yes
- Pool features: In Ground
- Fencing: Fenced
Lot
- Size: 0.36 Acres
- Dimensions: .358 acres
- Features: Level
Details
- Parcel number: 63220001700
- Special conditions: Standard
Construction
Type & style
- Home type: SingleFamily
- Architectural style: Ranch,Traditional
- Property subtype: Single Family Residence
Materials
- Brick
- Roof: Copper
Condition
- Year built: 1949
Utilities & green energy
- Sewer: Public Sewer
- Water: Public
Community & neighborhood
Location
- Region: Saint Louis
- Subdivision: St Louis Hills Estate Add
Other
Other facts
- Listing terms: Cash,Conventional,FHA,VA Loan
- Ownership: Private
Price history
| Date | Event | Price |
|---|---|---|
| 9/11/2025 | Sold | -- |
Source: | ||
| 8/11/2025 | Pending sale | $629,900$238/sqft |
Source: | ||
| 8/8/2025 | Listed for sale | $629,900+103.2%$238/sqft |
Source: | ||
| 1/29/2010 | Listing removed | $310,000$117/sqft |
Source: Premier Group #90061248 Report a problem | ||
| 11/27/2009 | Listed for sale | $310,000-17.3%$117/sqft |
Source: Coldwell Banker Premier Group #90061248 Report a problem | ||
Public tax history
| Year | Property taxes | Tax assessment |
|---|---|---|
| 2025 | -- | $84,020 +12.4% |
| 2024 | $6,512 +4.5% | $74,780 |
| 2023 | $6,230 +7.3% | $74,780 +7% |
Find assessor info on the county website
Neighborhood: St. Louis Hills
Nearby schools
GreatSchools rating
- 4/10Buder Elementary SchoolGrades: PK-5Distance: 1.4 mi
- 3/10Long Middle Community Ed. CenterGrades: 6-8Distance: 2.2 mi
- 1/10Roosevelt High SchoolGrades: 9-12Distance: 4 mi
Schools provided by the listing agent
- Elementary: Buder Elem.
- Middle: Long Middle Community Ed. Center
- High: Roosevelt High
Source: MARIS. This data may not be complete. We recommend contacting the local school district to confirm school assignments for this home.
Get a cash offer in 3 minutes
Find out how much your home could sell for in as little as 3 minutes with a no-obligation cash offer.
Estimated market value
$632,600



