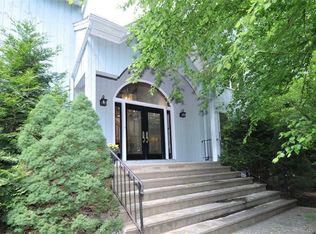Sold for $690,000 on 01/11/24
$690,000
3 Wilner Road, Somers, NY 10589
4beds
2,416sqft
Single Family Residence, Residential
Built in 1979
1.61 Acres Lot
$801,600 Zestimate®
$286/sqft
$5,735 Estimated rent
Home value
$801,600
$762,000 - $850,000
$5,735/mo
Zestimate® history
Loading...
Owner options
Explore your selling options
What's special
This spacious and bright Contemporary Ranch offers privacy, two ponds and complete tranquility! This home is set back from the road offering total privacy and nature at its best! Enjoy coffee and gatherings on a large new deck, ideal for entertaining. Featuring 4 bedrooms, an open floor plan with living room and dining room, a spacious EIK, updated bathrooms, central air, vaulted ceilings and skylights, a large recreational room on lower level with a 4th bedroom, full bathroom and laundry room, plus an attached 2 car garage. Close to schools, shops, train, highways, convenient commute into NYC! Make this your home today! Additional Information: HeatingFuel:Oil Above Ground,ParkingFeatures:2 Car Attached,
Zillow last checked: 8 hours ago
Listing updated: November 16, 2024 at 07:41am
Listed by:
Deanna LaBarbara 914-403-7203,
Coldwell Banker Realty 914-277-5000
Bought with:
Denise Moccio, 40MO1076915
Coldwell Banker Realty
Source: OneKey® MLS,MLS#: H6262014
Facts & features
Interior
Bedrooms & bathrooms
- Bedrooms: 4
- Bathrooms: 3
- Full bathrooms: 3
Bedroom 1
- Description: Nice size bedroom with hardwood floors
- Level: First
Bedroom 2
- Description: Spacious bedroom with hardwood floors
- Level: First
Bedroom 3
- Description: Spacious 4th bedroom
- Level: Basement
Bathroom 1
- Description: Full hall bathroom with tub
- Level: First
Bathroom 2
- Description: Updated Primary bath
- Level: First
Bathroom 3
- Description: Full bathroom
- Level: Basement
Other
- Description: Spacious Primary Bedroom with hardwood floors
- Level: First
Dining room
- Description: Spacious formal dining room with hardwood floors with sliders out to a large deck
- Level: First
Family room
- Description: Large recreational room
- Level: Basement
Kitchen
- Description: Spacious EIK with tile floor
- Level: First
Laundry
- Description: Laundry room
- Level: Basement
Living room
- Description: Spacious and bright living room with hardwood floors and large window and fireplace
- Level: First
Heating
- Baseboard, Hot Water, Oil
Cooling
- Central Air
Appliances
- Included: Dishwasher, Dryer, ENERGY STAR Qualified Appliances, Freezer, Microwave, Refrigerator, Washer, Tankless Water Heater
Features
- Cathedral Ceiling(s), Ceiling Fan(s), Central Vacuum, Chandelier, Eat-in Kitchen, Entrance Foyer, Formal Dining, First Floor Bedroom, First Floor Full Bath, Master Downstairs, Primary Bathroom, Open Kitchen, Pantry
- Flooring: Hardwood
- Doors: ENERGY STAR Qualified Doors
- Windows: Blinds, Drapes, ENERGY STAR Qualified Windows, Screens, Skylight(s)
- Basement: Finished,Walk-Out Access
- Attic: Pull Stairs
- Number of fireplaces: 1
- Fireplace features: Pellet Stove
Interior area
- Total structure area: 2,416
- Total interior livable area: 2,416 sqft
Property
Parking
- Total spaces: 2
- Parking features: Attached, Garage Door Opener
Features
- Levels: Two
- Stories: 2
- Patio & porch: Deck, Porch
- Exterior features: Mailbox
Lot
- Size: 1.61 Acres
- Features: Near Public Transit, Near School, Near Shops, Views
- Residential vegetation: Partially Wooded
Details
- Parcel number: 5200017013000010000002
- Other equipment: Generator
Construction
Type & style
- Home type: SingleFamily
- Architectural style: Contemporary,Ranch
- Property subtype: Single Family Residence, Residential
Materials
- Cedar, Other
- Foundation: Other
Condition
- Actual
- Year built: 1979
Utilities & green energy
- Sewer: Septic Tank
- Utilities for property: Trash Collection Private
Community & neighborhood
Security
- Security features: Security System
Community
- Community features: Park
Location
- Region: Somers
Other
Other facts
- Listing agreement: Exclusive Right To Sell
Price history
| Date | Event | Price |
|---|---|---|
| 1/11/2024 | Sold | $690,000+4.7%$286/sqft |
Source: | ||
| 9/14/2023 | Pending sale | $659,000$273/sqft |
Source: | ||
| 8/24/2023 | Listing removed | -- |
Source: | ||
| 8/17/2023 | Listed for sale | $659,000+22.5%$273/sqft |
Source: | ||
| 4/29/2016 | Sold | $538,000-2.2%$223/sqft |
Source: | ||
Public tax history
| Year | Property taxes | Tax assessment |
|---|---|---|
| 2024 | -- | $65,250 |
| 2023 | -- | $65,250 |
| 2022 | -- | $65,250 |
Find assessor info on the county website
Neighborhood: 10589
Nearby schools
GreatSchools rating
- 6/10Somers Intermediate SchoolGrades: 3-5Distance: 0.7 mi
- 7/10Somers Middle SchoolGrades: 6-8Distance: 0.9 mi
- 9/10Somers Senior High SchoolGrades: 9-12Distance: 0.9 mi
Schools provided by the listing agent
- Elementary: Primrose
- Middle: Somers Middle School
- High: Somers Senior High School
Source: OneKey® MLS. This data may not be complete. We recommend contacting the local school district to confirm school assignments for this home.
