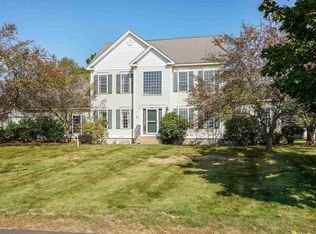EXCEPTIONAL GREENFIELD FARMS HOME with fantastic, private yard. You will love the azac decking, patio, firepit and nice level yard. Don't miss this pristine, meticulously maintained, one owner, 4 bedroom, 3 bath home with attached 2 car garage. From the moment you enter you will feel at home and will notice all the exquisite millwork. Sun-filled, 2 story foyer and gleaming hardwood floors lead you to this open floor plan that is perfect for every day living, as well as entertaining. There is room for everyone to be together and offers lots of options to find a quiet place to read, catch up on work, watch your favorite shows or just sit and catch up on the day. The kitchen opens to the fireplaced family room and offers a breakfast bar, dining alcove and pantry. This kitchen sparkles with granite, new refrigerator, dishwasher and walls of windows. Beyond the family room is a 12' X 13' 9" full season sun room with sliders that lead you out to the deck and grilling area. 1st floor powder room. Upstairs all 4 bedrooms are on same floor. Spacious Master bedroom has an amazing Master Bath with elegant walk in shower an dual vanities. Off the Master Bath is a walk in closet. The other 3 bedrooms and updated full bath complete this level. The lower level offers something for everyone. A recreation room area, gym and office/study area. In addition there is a separate private office and there is still plenty of unfinished space for storage. New AC & New Furnace. A must see!
This property is off market, which means it's not currently listed for sale or rent on Zillow. This may be different from what's available on other websites or public sources.

