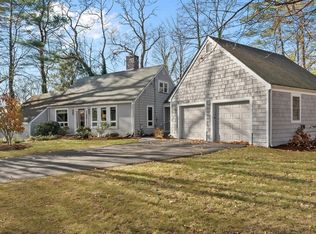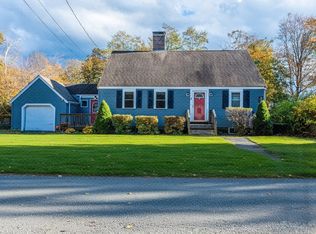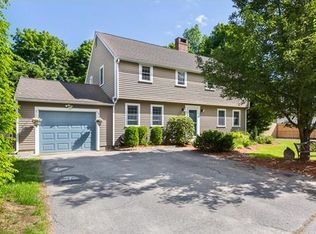Meticulously maintained cape located in a culdesac neighborhood close to town. This three bedroom, two full bath home features beautifully updated and spacious eat in kitchen with stainless steel appliances, one car garage, hardwood floors, fireplaced living room, first floor office, second floor laundry and terrific mudroom leading out to backyard ideal for outdoor entertaining. Updates include freshly painted interior and exterior, updated baths, new water heater to just name a few! Call today!
This property is off market, which means it's not currently listed for sale or rent on Zillow. This may be different from what's available on other websites or public sources.


