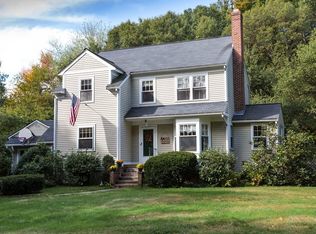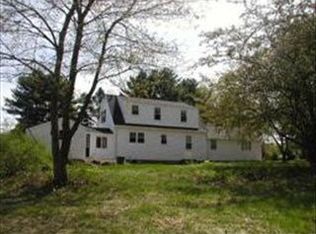Escape urban living in this beautifully updated 1870's Decorator's Country Farmhouse with bonus separate home office (520 sq ft) in heated converted barn with ample extra storage space/loft is perfect for today's contemporary living. Charming features include cathedral ceilings, skylights, moldings and hardwood floors throughout. The first floor has an open floorplan with French doors off both the kitchen and main bedroom leading to a balcony/deck and breathtaking professionally landscaped gardens. Skylit loft/Family Room has several built-ins and flows to two more bedrooms with ample closet space completing the second floor. An in-ground heated pool surrounded by stone walls and a fenced yard create a private oasis. Converted barn has a wood stove and two covered parking spaces. Updates include new kitchen flooring, all new main bathroom excluding tub, new hot water heater and oil tank, extensive landscaping with new gating, and much more. Close to schools, shops and the Mass Pike.
This property is off market, which means it's not currently listed for sale or rent on Zillow. This may be different from what's available on other websites or public sources.

