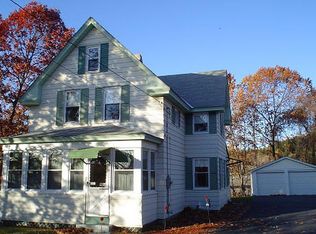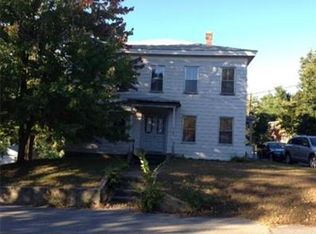If your looking for a large new home on a very private lot with a wide open concept first floor perfect for entertaining LOOK NO FURTHER! This home will be unseen from the road and have almost no visible neighbors. The first floor flows from room to room with gleaming hardwood flooring throughout except for the wet areas to be tiled. Kitchen has upgraded cabinets, granite tops, and a large island and has a clear view of family room, living room and the massive great room with cathedral ceiling and fireplace. The formal dining room is a quiet corner with french doors and would make an excellent home office. Up the hardwood stairs are 3 generous bedrooms, common bath, laundry room, and of course the master suite wing. Master has cathedral ceiling, enormous walk in closet and a luxury master bath with water closet, tiled shower, and gorgeous soaking tub. Outside features a handsome craftsman style with farmers porch, composite deck out back, and a wonderfully private yard fully landscaped
This property is off market, which means it's not currently listed for sale or rent on Zillow. This may be different from what's available on other websites or public sources.


