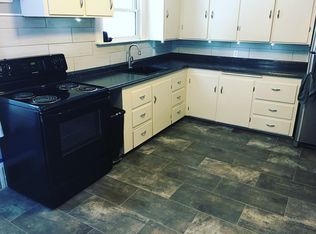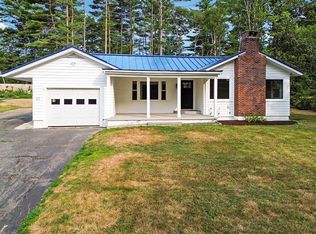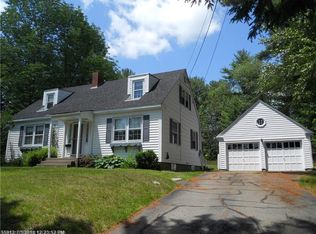Closed
$335,000
30 First Rangeway, Waterville, ME 04901
3beds
1,791sqft
Single Family Residence
Built in 1951
0.48 Acres Lot
$356,600 Zestimate®
$187/sqft
$2,081 Estimated rent
Home value
$356,600
$339,000 - $374,000
$2,081/mo
Zestimate® history
Loading...
Owner options
Explore your selling options
What's special
Picture returning home after a leisurely stroll along the picturesque First Rangeway, one of Waterville's most delightful avenues. As you step through the front door, you're welcomed by the captivating entrance that ushers you into a generously illuminated living space bathed in natural sunlight. Hosting gatherings becomes effortless with the expansive, open kitchen seamlessly connected to the formal dining area, complemented by the added indulgence of a spacious three-season porch.
When it's time to unwind, the residence offers ample room, featuring three charming bedrooms and a complete bathroom to cater to your comfort. Below, a bonus living area adorned with a fireplace, coupled with an additional full bathroom, graces the basement, providing a breath of space, particularly welcoming during the holiday season.
***OPEN HOUSE*** will be held Saturday, August 12 from 1:00-2:00 p.m. after which showings will be available. Offers due Tuesday, August 15th with the sellers to respond Wednesday August 16th by 5:00 p.m. ***Seller's may need until October 1st (at the latest) to close, although they are looking to do so sooner***
Zillow last checked: 8 hours ago
Listing updated: August 26, 2025 at 07:14am
Listed by:
EXP Realty
Bought with:
Coldwell Banker Plourde Real Estate
Source: Maine Listings,MLS#: 1568102
Facts & features
Interior
Bedrooms & bathrooms
- Bedrooms: 3
- Bathrooms: 2
- Full bathrooms: 2
Bedroom 1
- Level: First
Bedroom 2
- Level: First
Bedroom 3
- Level: First
Den
- Level: Basement
Dining room
- Level: First
Kitchen
- Level: First
Living room
- Level: First
Heating
- Forced Air
Cooling
- None
Appliances
- Included: Dryer, Microwave, Electric Range, Refrigerator, Wall Oven, Washer
Features
- 1st Floor Bedroom, Storage
- Flooring: Wood
- Basement: Interior Entry,Finished,Full,Sump Pump
- Number of fireplaces: 2
Interior area
- Total structure area: 1,791
- Total interior livable area: 1,791 sqft
- Finished area above ground: 1,510
- Finished area below ground: 281
Property
Parking
- Total spaces: 2
- Parking features: Paved, 5 - 10 Spaces, On Site
- Garage spaces: 2
Features
- Patio & porch: Porch
- Has view: Yes
- View description: Scenic
Lot
- Size: 0.48 Acres
- Features: City Lot, Near Golf Course, Near Shopping, Near Turnpike/Interstate, Neighborhood, Open Lot, Rolling Slope, Landscaped
Details
- Additional structures: Shed(s)
- Parcel number: WAVLM042B004
- Zoning: RA
Construction
Type & style
- Home type: SingleFamily
- Architectural style: Ranch
- Property subtype: Single Family Residence
Materials
- Wood Frame, Vinyl Siding
- Roof: Shingle
Condition
- Year built: 1951
Utilities & green energy
- Electric: Circuit Breakers
- Sewer: Public Sewer
- Water: Public
Community & neighborhood
Location
- Region: Waterville
Other
Other facts
- Road surface type: Paved
Price history
| Date | Event | Price |
|---|---|---|
| 9/29/2023 | Sold | $335,000+3.1%$187/sqft |
Source: | ||
| 8/17/2023 | Pending sale | $325,000$181/sqft |
Source: | ||
| 8/12/2023 | Listed for sale | $325,000+81.7%$181/sqft |
Source: | ||
| 3/24/2021 | Listing removed | -- |
Source: Owner Report a problem | ||
| 10/4/2018 | Listing removed | $178,900$100/sqft |
Source: Owner Report a problem | ||
Public tax history
| Year | Property taxes | Tax assessment |
|---|---|---|
| 2024 | $4,426 +0.5% | $221,300 |
| 2023 | $4,404 +16.2% | $221,300 +51% |
| 2022 | $3,790 +1.4% | $146,600 |
Find assessor info on the county website
Neighborhood: 04901
Nearby schools
GreatSchools rating
- 5/10Albert S Hall SchoolGrades: 4-5Distance: 1.2 mi
- 5/10Waterville Junior High SchoolGrades: 6-8Distance: 1.1 mi
- 4/10Waterville Senior High SchoolGrades: 9-12Distance: 1 mi

Get pre-qualified for a loan
At Zillow Home Loans, we can pre-qualify you in as little as 5 minutes with no impact to your credit score.An equal housing lender. NMLS #10287.


