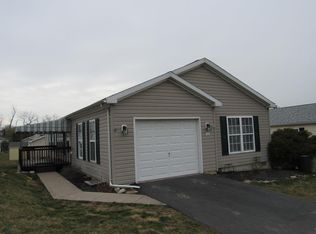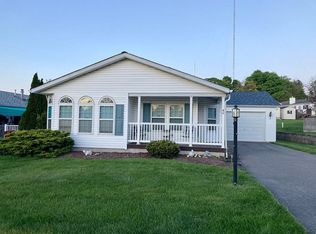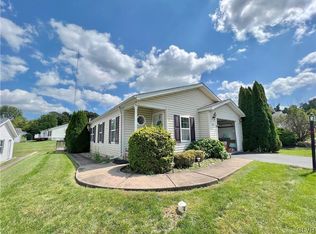
Sold for $168,000 on 06/16/25
$168,000
30 Abbey Rd, Easton, PA 18040
2beds
1,636sqft
Manufactured Home, Single Family Residence
Built in 2001
-- sqft lot
$171,100 Zestimate®
$103/sqft
$2,347 Estimated rent
Home value
$171,100
$154,000 - $190,000
$2,347/mo
Zestimate® history
Loading...
Owner options
Explore your selling options
What's special
Zillow last checked: 8 hours ago
Listing updated: June 17, 2025 at 06:46am
Listed by:
Sarah Sears 419-575-1315,
Realty One Group Next Door
Bought with:
Ashley Carrigan, RS352657
Keller Williams Northampton
Source: GLVR,MLS#: 758164 Originating MLS: Lehigh Valley MLS
Originating MLS: Lehigh Valley MLS
Facts & features
Interior
Bedrooms & bathrooms
- Bedrooms: 2
- Bathrooms: 2
- Full bathrooms: 2
Primary bedroom
- Description: with WIC and En Suite
- Level: First
- Dimensions: 13.00 x 15.00
Bedroom
- Level: First
- Dimensions: 13.00 x 12.00
Primary bathroom
- Description: Soaking Tub
- Level: First
- Dimensions: 8.00 x 13.00
Den
- Level: First
- Dimensions: 12.00 x 11.00
Dining room
- Level: First
- Dimensions: 12.00 x 13.00
Other
- Level: First
- Dimensions: 5.00 x 9.00
Kitchen
- Description: Eat in Kitchen and Island
- Level: First
- Dimensions: 12.00 x 19.00
Living room
- Level: First
- Dimensions: 13.00 x 17.00
Heating
- Forced Air, Gas
Cooling
- Central Air
Appliances
- Included: Dishwasher, Electric Dryer, Gas Oven, Gas Range, Gas Water Heater, Microwave, Refrigerator, Washer
- Laundry: Electric Dryer Hookup
Features
- Dining Area, Separate/Formal Dining Room, Eat-in Kitchen
- Flooring: Laminate, Linoleum, Resilient
- Basement: Crawl Space
Interior area
- Total interior livable area: 1,636 sqft
- Finished area above ground: 1,636
- Finished area below ground: 0
Property
Parking
- Total spaces: 1
- Parking features: Off Street, Parking Pad, On Street
- Garage spaces: 1
- Has uncovered spaces: Yes
Features
- Levels: One
- Stories: 1
- Patio & porch: Covered, Porch
- Exterior features: Porch
Details
- Additional structures: Mobile Home
- Parcel number: K9SE4 13 6T30 0311
- Zoning: R-9-HIGH DENSITY RESIDENT
- Special conditions: None
Construction
Type & style
- Home type: MobileManufactured
- Architectural style: Ranch,Manufactured Home
- Property subtype: Manufactured Home, Single Family Residence
Materials
- Vinyl Siding
- Roof: Asphalt,Fiberglass
Condition
- Year built: 2001
Utilities & green energy
- Sewer: Public Sewer
- Water: Public
Community & neighborhood
Senior living
- Senior community: Yes
Location
- Region: Easton
- Subdivision: Lockwood Congress
Other
Other facts
- Listing terms: Cash
Price history
| Date | Event | Price |
|---|---|---|
| 6/16/2025 | Sold | $168,000-2.3%$103/sqft |
Source: | ||
| 5/27/2025 | Pending sale | $172,000$105/sqft |
Source: | ||
| 5/27/2025 | Listed for sale | $172,000$105/sqft |
Source: | ||
| 5/26/2025 | Listing removed | $172,000$105/sqft |
Source: | ||
| 3/24/2025 | Contingent | $172,000$105/sqft |
Source: | ||
Public tax history
| Year | Property taxes | Tax assessment |
|---|---|---|
| 2025 | $3,513 +1.7% | $39,400 |
| 2024 | $3,452 +1.5% | $39,400 |
| 2023 | $3,400 | $39,400 |
Find assessor info on the county website
Neighborhood: Chestnut Hill
Nearby schools
GreatSchools rating
- 7/10Shawnee El SchoolGrades: K-5Distance: 0.6 mi
- 5/10Easton Area Middle SchoolGrades: 6-8Distance: 0.7 mi
- 3/10Easton Area High SchoolGrades: 9-12Distance: 2.7 mi
Schools provided by the listing agent
- District: Easton
Source: GLVR. This data may not be complete. We recommend contacting the local school district to confirm school assignments for this home.
Sell for more on Zillow
Get a free Zillow Showcase℠ listing and you could sell for .
$171,100
2% more+ $3,422
With Zillow Showcase(estimated)
$174,522
