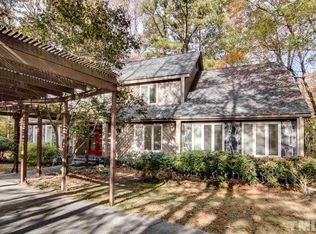You will NEVER find another home like this Custom Built Beauty! Experience Privacy, Comfort and Convenience in this Fully Furnished, Executive-style home. Set back on a 1 acre lot, this home has perfect views of the 14th hole of Croasdaile Country Club's Championship Golf Course. 4 Bedrooms and 3.5 Baths, All with a Fully Furnished Office Space and Theater Room. With Floor to Ceiling Windows, the First Level is Designed for Ease of Entertainment! With a Custom Kitchen featuring Quartzite Island, Thermador Appliances, a Built-in Pantry and So Much More, This Floorplan is Built to Please! Both Floors Provide a Private Suite, but The Primary Suite is Sure to be Your Own Personal Oasis! Complete with a Large Sitting Room, Infrared Light Sauna and Private Balcony Access! The Oversized, 3-Car Garage features Built-in Cabinetry and Storage with an Elevator Directly Connected to the Second Floor! The Back Yard is a Natural Retreat that is sure to provide plenty of Relaxing Days. This Home has it All for Anyone Looking to Experience the Finest of the Triangle's Offerings! Internet, Lawn Maintenance, and Professional Management Included. Tenant concierge Package comes with this beautiful rental - $50 additional per month includes pest control, HVAC filters delivered, reward program & MORE! Pets will ONLY BE Considered on a Case by Case Basis with a completed Pet Screening. No Smoking or vaping of any kind. AAPM DOES NOT advertise on Craigslist or Facebook Marketplace.
This property is off market, which means it's not currently listed for sale or rent on Zillow. This may be different from what's available on other websites or public sources.
