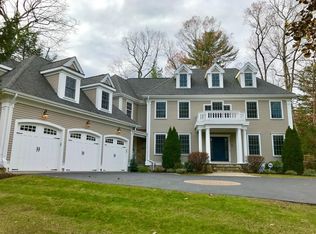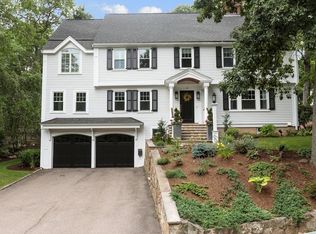Sold for $2,225,000
$2,225,000
30 Audubon Rd, Wellesley, MA 02481
4beds
3,045sqft
Single Family Residence
Built in 1940
0.37 Acres Lot
$2,241,400 Zestimate®
$731/sqft
$5,768 Estimated rent
Home value
$2,241,400
$2.08M - $2.42M
$5,768/mo
Zestimate® history
Loading...
Owner options
Explore your selling options
What's special
Located in the coveted Cliff Estates, this well-maintained 4-bed, 2.5-bath home presents a rare opportunity to live in one of Wellesley’s most desirable tree-lined neighborhoods. First floor offers warm & inviting living spaces, including two fireplaces—one of which is double-sided, connecting living room & office. Chef’s kitchen features an exquisite concrete countertop, 48” Wolf cooktop w/6 burners & griddle, Sub-Zero fridge/freezer, double wall ovens, & charming breakfast nook that opens to the beautifully manicured backyard through French doors—perfect for daily living & casual entertaining. Upstairs primary suite includes 2 walk-in closets & a private bath. Three additional bedrooms & a full bath complete the second floor. Finished lower level offers a versatile playroom, washer/dryer, and generous storage spaces. Access to highways, top-rated schools, shopping, & restaurants. Don’t miss this opportunity to experience a perfect blend of location, comfort, & timeless character.
Zillow last checked: 8 hours ago
Listing updated: June 16, 2025 at 09:46am
Listed by:
O & C Homes Team 857-231-0439,
William Raveis R.E. & Home Services 617-964-1850
Bought with:
Salah Amrani
Keller Williams Gateway Realty
Source: MLS PIN,MLS#: 73368024
Facts & features
Interior
Bedrooms & bathrooms
- Bedrooms: 4
- Bathrooms: 3
- Full bathrooms: 2
- 1/2 bathrooms: 1
Primary bedroom
- Level: Second
Bedroom 2
- Level: Second
Bedroom 3
- Level: Second
Bedroom 4
- Level: Second
Primary bathroom
- Features: Yes
Bathroom 1
- Level: Second
Bathroom 2
- Level: Second
Bathroom 3
- Level: First
Dining room
- Features: Flooring - Hardwood
- Level: First
Family room
- Features: Flooring - Hardwood, French Doors, Pocket Door
- Level: First
Kitchen
- Features: Skylight, Vaulted Ceiling(s), Flooring - Wood, Countertops - Stone/Granite/Solid, French Doors, Kitchen Island, Stainless Steel Appliances, Wine Chiller, Pocket Door
- Level: First
Living room
- Features: Flooring - Hardwood, French Doors, Pocket Door
- Level: First
Heating
- Central, Hot Water, Radiant
Cooling
- Central Air
Appliances
- Included: Gas Water Heater, Oven, Dishwasher, Disposal, Microwave, Range, Refrigerator, Freezer, Washer, Dryer, Wine Refrigerator
- Laundry: In Basement
Features
- Flooring: Wood, Tile, Hardwood, Wood Laminate
- Doors: French Doors
- Basement: Partial,Partially Finished,Bulkhead,Sump Pump,Concrete,Unfinished
- Number of fireplaces: 2
Interior area
- Total structure area: 3,045
- Total interior livable area: 3,045 sqft
- Finished area above ground: 2,792
- Finished area below ground: 253
Property
Parking
- Total spaces: 7
- Parking features: Attached, Garage Door Opener, Storage, Paved Drive, Off Street, Paved
- Attached garage spaces: 2
- Uncovered spaces: 5
Features
- Patio & porch: Patio
- Exterior features: Patio, Rain Gutters, Sprinkler System
Lot
- Size: 0.37 Acres
Details
- Parcel number: M: 109 R: 043 S:,261146
- Zoning: SR20
Construction
Type & style
- Home type: SingleFamily
- Architectural style: Colonial
- Property subtype: Single Family Residence
Materials
- Stone
- Foundation: Block
- Roof: Shingle
Condition
- Year built: 1940
Utilities & green energy
- Sewer: Public Sewer
- Water: Public
- Utilities for property: for Gas Range, for Gas Oven
Community & neighborhood
Security
- Security features: Security System
Community
- Community features: Public Transportation, Shopping, Tennis Court(s), Park, Walk/Jog Trails, Public School, T-Station, University
Location
- Region: Wellesley
- Subdivision: Cliff Estates
Other
Other facts
- Road surface type: Paved
Price history
| Date | Event | Price |
|---|---|---|
| 6/12/2025 | Sold | $2,225,000+14.2%$731/sqft |
Source: MLS PIN #73368024 Report a problem | ||
| 5/6/2025 | Pending sale | $1,948,000$640/sqft |
Source: | ||
| 5/1/2025 | Listed for sale | $1,948,000+122.6%$640/sqft |
Source: MLS PIN #73368024 Report a problem | ||
| 7/13/2001 | Sold | $875,000+14.4%$287/sqft |
Source: Public Record Report a problem | ||
| 4/28/2000 | Sold | $765,000$251/sqft |
Source: Public Record Report a problem | ||
Public tax history
| Year | Property taxes | Tax assessment |
|---|---|---|
| 2025 | $16,407 +2.9% | $1,596,000 +4.2% |
| 2024 | $15,948 +1.8% | $1,532,000 +12% |
| 2023 | $15,664 +4.3% | $1,368,000 +6.4% |
Find assessor info on the county website
Neighborhood: 02481
Nearby schools
GreatSchools rating
- 9/10Sprague Elementary SchoolGrades: K-5Distance: 0.5 mi
- 8/10Wellesley Middle SchoolGrades: 6-8Distance: 0.4 mi
- 10/10Wellesley High SchoolGrades: 9-12Distance: 0.6 mi
Schools provided by the listing agent
- Elementary: Sprague
- Middle: Wellesley Mddle
- High: Wellesley High
Source: MLS PIN. This data may not be complete. We recommend contacting the local school district to confirm school assignments for this home.
Get a cash offer in 3 minutes
Find out how much your home could sell for in as little as 3 minutes with a no-obligation cash offer.
Estimated market value$2,241,400
Get a cash offer in 3 minutes
Find out how much your home could sell for in as little as 3 minutes with a no-obligation cash offer.
Estimated market value
$2,241,400

