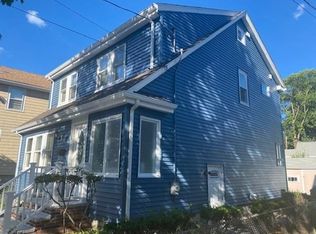Sold for $635,000
$635,000
30 Avalon Rd, Malden, MA 02148
3beds
1,392sqft
Single Family Residence
Built in 1930
3,341 Square Feet Lot
$633,600 Zestimate®
$456/sqft
$3,489 Estimated rent
Home value
$633,600
$583,000 - $691,000
$3,489/mo
Zestimate® history
Loading...
Owner options
Explore your selling options
What's special
Welcome to 30 Avalon Rd. in the desirable Forestdale neighborhood of Malden. Located on a dead end street this home has much to offer. As you walk inside past the mudroom you are greeted by a spacious living room with a wood burning fireplace that flows into the dining room with built-ins and a slider leading out to a back deck overlooking the yard and patio. The eat-in kitchen is updated with granite countertops, stainless steel appliances and plenty of cabinet space. Upstairs boasts a full bath and 3 bedrooms. Property has hardwood floors throughout, level backyard with storage shed and 2 off street tandem parking. There is some space in the basement that has potential for some extra living area. Some updates include electrical, heating system, hot water heater in the last 4 years. Roof is roughly 10 years young. Close to shopping, restaurants, parks and public transportation. Book showing through showingtime. Open House Sunday, October 6th 11:00am-1:00pm.
Zillow last checked: 8 hours ago
Listing updated: November 21, 2024 at 07:06am
Listed by:
Jared Freni 781-801-6982,
RE/MAX Andrew Realty Services 781-395-7676
Bought with:
Erica HoJo
Fiv Realty Co.
Source: MLS PIN,MLS#: 73296841
Facts & features
Interior
Bedrooms & bathrooms
- Bedrooms: 3
- Bathrooms: 1
- Full bathrooms: 1
Primary bedroom
- Features: Closet, Flooring - Hardwood, Window(s) - Bay/Bow/Box
- Level: Second
Bedroom 2
- Features: Closet, Flooring - Hardwood, Window(s) - Bay/Bow/Box
- Level: Second
Bedroom 3
- Features: Closet, Flooring - Hardwood, Window(s) - Bay/Bow/Box
- Level: Second
Bathroom 1
- Features: Bathroom - Full, Bathroom - With Tub & Shower, Flooring - Stone/Ceramic Tile, Window(s) - Bay/Bow/Box
- Level: Second
Dining room
- Features: Closet/Cabinets - Custom Built, Flooring - Hardwood, Window(s) - Bay/Bow/Box, Balcony / Deck, Exterior Access, Slider
- Level: First
Kitchen
- Features: Ceiling Fan(s), Flooring - Hardwood, Window(s) - Bay/Bow/Box, Countertops - Stone/Granite/Solid, Cabinets - Upgraded, Stainless Steel Appliances
- Level: First
Living room
- Features: Ceiling Fan(s), Flooring - Hardwood, Window(s) - Bay/Bow/Box
- Level: First
Heating
- Baseboard, Natural Gas
Cooling
- Window Unit(s)
Appliances
- Included: Gas Water Heater, Range, Oven, Dishwasher, Disposal, Microwave, Refrigerator, Washer, Dryer
- Laundry: Gas Dryer Hookup, Washer Hookup, In Basement
Features
- Mud Room
- Flooring: Tile, Hardwood, Flooring - Hardwood
- Windows: Bay/Bow/Box
- Basement: Full,Concrete
- Number of fireplaces: 1
- Fireplace features: Living Room
Interior area
- Total structure area: 1,392
- Total interior livable area: 1,392 sqft
Property
Parking
- Total spaces: 2
- Parking features: Paved Drive, Off Street, Tandem, Paved
- Uncovered spaces: 2
Features
- Patio & porch: Deck - Composite, Patio
- Exterior features: Deck - Composite, Patio, Rain Gutters, Fenced Yard
- Fencing: Fenced
Lot
- Size: 3,341 sqft
Details
- Parcel number: M:113 B:807 L:782,599142
- Zoning: ResA
Construction
Type & style
- Home type: SingleFamily
- Architectural style: Dutch Colonial
- Property subtype: Single Family Residence
Materials
- Frame
- Foundation: Block, Stone
- Roof: Shingle
Condition
- Year built: 1930
Utilities & green energy
- Electric: 100 Amp Service
- Sewer: Public Sewer
- Water: Public
- Utilities for property: for Gas Range, for Gas Oven, for Gas Dryer, Washer Hookup
Community & neighborhood
Community
- Community features: Public Transportation, Shopping, Park, Walk/Jog Trails, Medical Facility, Laundromat, Bike Path, House of Worship, Private School, Public School, T-Station
Location
- Region: Malden
Price history
| Date | Event | Price |
|---|---|---|
| 11/20/2024 | Sold | $635,000+0.8%$456/sqft |
Source: MLS PIN #73296841 Report a problem | ||
| 10/1/2024 | Listed for sale | $629,900+318.5%$453/sqft |
Source: MLS PIN #73296841 Report a problem | ||
| 6/19/1989 | Sold | $150,500$108/sqft |
Source: Public Record Report a problem | ||
Public tax history
| Year | Property taxes | Tax assessment |
|---|---|---|
| 2025 | $6,168 +6.6% | $544,900 +10.1% |
| 2024 | $5,784 +1.8% | $494,800 +6.1% |
| 2023 | $5,683 +4.4% | $466,200 +5.8% |
Find assessor info on the county website
Neighborhood: Forestdale
Nearby schools
GreatSchools rating
- 5/10Forestdale SchoolGrades: K-8Distance: 0.3 mi
- 3/10Malden High SchoolGrades: 9-12Distance: 1 mi
- 6/10Salemwood SchoolGrades: K-8Distance: 0.4 mi
Schools provided by the listing agent
- Elementary: Forestdale
- Middle: Forestdale
- High: Malden High
Source: MLS PIN. This data may not be complete. We recommend contacting the local school district to confirm school assignments for this home.
Get a cash offer in 3 minutes
Find out how much your home could sell for in as little as 3 minutes with a no-obligation cash offer.
Estimated market value
$633,600
