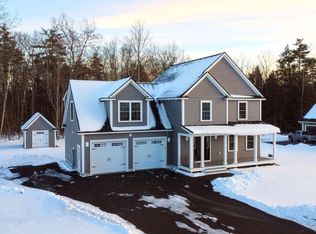Stop searching listings in vain for the perfect property, and BUILD your dream home! Put one of the region's premiere custom home builders to work for you! A brand new, stunning, modern Colonial in the Great Woods subdivision located in the meandering countryside just off of Salmon Falls Road; your new home will shine from the moment you cross the threshold. The fully-customizable plans for this home feature a welcoming front porch leading to an open floor plan. The kitchen will enjoy an adjacent breakfast nook with granite counter tops, gleaming hardwoods, and abundant natural light. Large great room with gas fireplace is perfect for gatherings and entertaining. The second floor offers master suite with full bath and walk in closet. Two additional bedrooms will feature a shared bathroom and an unfinished bonus room is available for extra square footage. Stop dreaming, and start building: this is contemporary luxury at its finest!
This property is off market, which means it's not currently listed for sale or rent on Zillow. This may be different from what's available on other websites or public sources.
