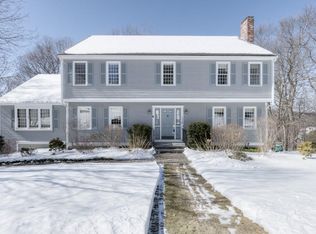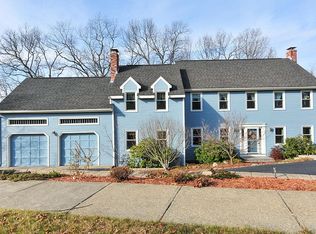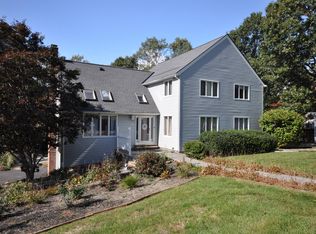Stunning home located on a quiet, cul-de-sac. The moment you walk through the door you are welcomed into a completely renovated, show stopping, kitchen boasting a 9 foot island with enough room to comfortably seat 4. Quartz countertops, tiled backsplash, SS appliances, built-in pantry & HW floors that continue throughout this spacious, wide open, main floor. The magnificent FR w/ beamed cathedral ceiling, an abundance of natural light & under window built-in storage will captivate you. The DR together with FP, creates a delightful, natural ambiance which continues to the outdoor entertainer's paradise. Here you will sit back and relax under the hydrangea-covered pergola or watch your favorite show under the covered deck. The LR with barn door leading to your private office round out the main floor. Upstairs find a master w/ shiplap & walk-in closet, 2 add'l spacious BRs, all w/ HW floors and a luxurious, updated full bath complete the 2nd floor. LL w/ bonus room, 2 car gar & w/d hookup
This property is off market, which means it's not currently listed for sale or rent on Zillow. This may be different from what's available on other websites or public sources.


