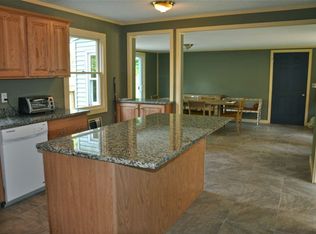Well Maintained 4 bedroom Cape with 2 full baths in immaculate shape. Hardwood oak flooring through the house with large bedrooms and baths on each floor. Very comfortable kitchen with Corian counters and tile flooring leading to backyard deck overlooking a spacious and beautifully landscaped yard with a variety of flowering trees and shrubs. Enjoy the solar array for hot water. Basement in well insulated and could be easy to finish. An excellent opportunity to be close to town center and on the PVTA Bus Line. Great Belchertown Public Schools.
This property is off market, which means it's not currently listed for sale or rent on Zillow. This may be different from what's available on other websites or public sources.

