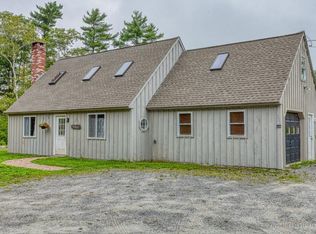This charming, open concept Cape has new appliances, fresh paint and refinished Pumpkin pine floors. It sits on a very private lot in the Lakeside area of Boothbay Harbor which is close to all the Region has to offer! Two full baths and an attached garage.
This property is off market, which means it's not currently listed for sale or rent on Zillow. This may be different from what's available on other websites or public sources.

