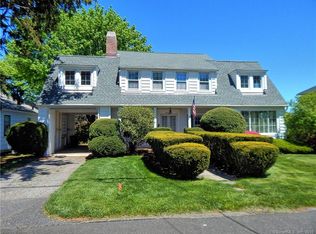Sold for $1,025,000
$1,025,000
30 Beacher Road, Milford, CT 06460
4beds
2,504sqft
Single Family Residence
Built in 1950
7,840.8 Square Feet Lot
$1,054,000 Zestimate®
$409/sqft
$4,729 Estimated rent
Home value
$1,054,000
$938,000 - $1.18M
$4,729/mo
Zestimate® history
Loading...
Owner options
Explore your selling options
What's special
Spectacular water view home in the highly sought-after Morningside community - and best of all, NO FLOOD INSURANCE REQUIRED! This custom-remodeled dream home captures the essence of luxury coastal living, inside and out. Step inside to soaring 12+ ft ceilings and an expansive open layout featuring a stunning living room with custom built-ins and a cozy fireplace. The state-of-the-art kitchen is a chef's delight, showcasing long stone countertops, a breakfast bar, eat-in dining space, top-tier stainless steel appliances, a farm sink, and wine cooler. A sunny first-floor laundry and sunroom offer added comfort and convenience. The first of two Primary Bedroom Suites is located on the main level, complete with a spa-inspired bathroom featuring a marble vanity, walk-in shower, and custom built-ins. Upstairs, enjoy a loft-style sitting area with a wet bar, wine chiller, skylights, and sliders leading to a deck with stunning water views. The second-floor Primary Suite impresses with cathedral ceilings, hardwood floors, deck access, and a luxurious ensuite bath with jetted tub, dual sinks, and spacious walk-in shower. Two additional large bedrooms and a full bath complete the upper level. Outside, relax or entertain on the beautifully landscaped stone patios and walkways. This remarkable home blends elegance, comfort, and timeless coastal charm - an exceptional Morningside gem!
Zillow last checked: 8 hours ago
Listing updated: July 02, 2025 at 03:29pm
Listed by:
Frank J. D'Ostilio 203-641-7072,
Houlihan Lawrence WD 203-701-4848
Bought with:
Sharon Tudino, RES.0787034
Coldwell Banker Realty
Source: Smart MLS,MLS#: 24090335
Facts & features
Interior
Bedrooms & bathrooms
- Bedrooms: 4
- Bathrooms: 5
- Full bathrooms: 4
- 1/2 bathrooms: 1
Primary bedroom
- Level: Main
Primary bedroom
- Level: Upper
Bedroom
- Level: Upper
Bedroom
- Level: Upper
Dining room
- Level: Main
Kitchen
- Level: Main
Living room
- Level: Main
Sun room
- Level: Main
Heating
- Forced Air, Zoned, Natural Gas
Cooling
- Central Air
Appliances
- Included: Oven/Range, Refrigerator, Dishwasher, Water Heater
Features
- Basement: Full
- Attic: Pull Down Stairs
- Has fireplace: No
Interior area
- Total structure area: 2,504
- Total interior livable area: 2,504 sqft
- Finished area above ground: 2,504
Property
Parking
- Total spaces: 2
- Parking features: Attached
- Attached garage spaces: 2
Features
- Has view: Yes
- View description: Water
- Has water view: Yes
- Water view: Water
Lot
- Size: 7,840 sqft
- Features: Dry, Sloped
Details
- Parcel number: 1206724
- Zoning: R10
Construction
Type & style
- Home type: SingleFamily
- Architectural style: Colonial
- Property subtype: Single Family Residence
Materials
- Vinyl Siding
- Foundation: Concrete Perimeter
- Roof: Asphalt
Condition
- New construction: No
- Year built: 1950
Utilities & green energy
- Sewer: Public Sewer
- Water: Public
Community & neighborhood
Location
- Region: Milford
- Subdivision: Morningside
HOA & financial
HOA
- Has HOA: Yes
- HOA fee: $300 annually
- Services included: Road Maintenance
Price history
| Date | Event | Price |
|---|---|---|
| 7/1/2025 | Sold | $1,025,000-8.9%$409/sqft |
Source: | ||
| 5/28/2025 | Pending sale | $1,125,000$449/sqft |
Source: | ||
| 4/25/2025 | Listed for sale | $1,125,000+55.2%$449/sqft |
Source: | ||
| 11/13/2020 | Sold | $725,000-3.3%$290/sqft |
Source: | ||
| 9/2/2020 | Listed for sale | $749,900+7.1%$299/sqft |
Source: Stacy Blake Realty LLC #170332883 Report a problem | ||
Public tax history
| Year | Property taxes | Tax assessment |
|---|---|---|
| 2025 | $14,194 +1.4% | $480,340 |
| 2024 | $13,997 +7.2% | $480,340 |
| 2023 | $13,051 +2% | $480,340 |
Find assessor info on the county website
Neighborhood: 06460
Nearby schools
GreatSchools rating
- 4/10Orchard Hills SchoolGrades: PK-5Distance: 0.9 mi
- 6/10East Shore Middle SchoolGrades: 6-8Distance: 1 mi
- 7/10Joseph A. Foran High SchoolGrades: 9-12Distance: 0.5 mi
Schools provided by the listing agent
- Elementary: Calf Pen Meadow
- High: Joseph A. Foran
Source: Smart MLS. This data may not be complete. We recommend contacting the local school district to confirm school assignments for this home.
Get pre-qualified for a loan
At Zillow Home Loans, we can pre-qualify you in as little as 5 minutes with no impact to your credit score.An equal housing lender. NMLS #10287.
Sell with ease on Zillow
Get a Zillow Showcase℠ listing at no additional cost and you could sell for —faster.
$1,054,000
2% more+$21,080
With Zillow Showcase(estimated)$1,075,080
